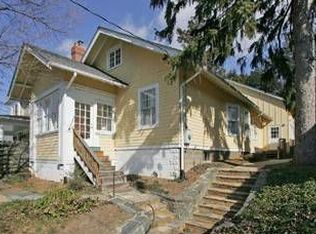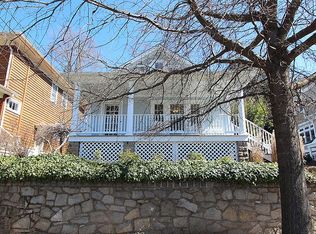This custom home was completely rebuilt in the craftsman style completed in 2006, with great attention to detail including custom molding and many built-ins, in the sought-after family friendly and walkable Palisades neighborhood of DC. This 4,000 sq. ft. 5 bedroom/4.5 BA home leads with a large private front porch offering beautiful views of sunsets over The Potomac. The main level opens with a large foyer including two coat closets, an open floor plan with a large gourmet kitchen including a marble baking area and top of the line appliances. The kitchen also includes a breakfast bar peninsula with stools and a kitchen dining area which leads to a screened in porch overlooking the private landscaped backyard and patio. Also, on the main level is a open family room with a walk out to the flagstone patio, a large formal dining room and a living room with a wood burning fireplace. Natural light flows throughout this open concept home. The upper level offers a private master bedroom suite, with triple windows overlooking the secluded backyard, large walk-in closet, and marble master bath with a spa shower, multiple jets, and steam. There are 3 additional spacious bedrooms also on the upper level one with its own en suite bath and the other two with a full shared bathroom, all with large closets. For convenience, the tiled laundry room on the upper level includes a full-size washer and dryer, utility sink and built-in ironing station. On the lower-level of the house you will find a 900 sq. ft. full one-bedroom apartment with a separate entrance, a kitchen that includes stainless steel appliances, a breakfast bar, dining area, living room, bedroom, full size bathroom, large walk-in closet and full-size laundry room. Additional features of the home include rare driveway access with a one and a half car garage, beautiful hardwood floors throughout, 9 ft high ceilings on both the main and upper levels, coffered ceiling in the family room, built in sound system, heated master bathroom floor, central vacuum, recessed lighting. Located in the Key School district. Walking distance to the Palisades Park, Capital Crescent Trail and C&O canal for biking and walking, great restaurants, Starbucks, convenience stores, The Post Office, dry cleaners and banks. Minutes to Georgetown, Downtown DC, Chevy Chase and quick easy access to the beltway to VA and MD. Shown by appointment only.
This property is off market, which means it's not currently listed for sale or rent on Zillow. This may be different from what's available on other websites or public sources.

