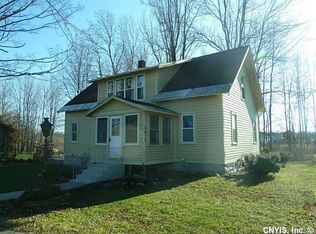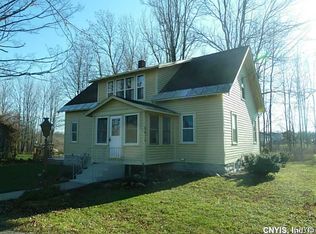Closed
$245,920
5413 Jenkins Rd, Vernon, NY 13476
3beds
1,370sqft
Single Family Residence
Built in 1960
1.51 Acres Lot
$272,200 Zestimate®
$180/sqft
$1,890 Estimated rent
Home value
$272,200
$253,000 - $291,000
$1,890/mo
Zestimate® history
Loading...
Owner options
Explore your selling options
What's special
MORTGAGE RATES GOT YOUR HOME BUYING ON HOLD?? SELLER WILL CONSIDER OWNER FINANCING FOR THIS NEWLY REMODELED RANCH!! Be The First to Make Footprints in This 3 Bed 2 Bath Ranch that has been rebuilt from the Studs UP!! Features Open Concept Kitchen with Stainless Appliances, New Walls, Flooring, Interior Doors, Gorgeous Tiled Master Bath/Shower, First Floor Laundry and Brand New Septic and Leachfield. Materials on site for Garage Construction will convey with the property. WILL REQUIRE DOWNPAYMENT !!
Zillow last checked: 8 hours ago
Listing updated: March 24, 2023 at 03:48pm
Listed by:
Barbara Goldsmith 315-794-7702,
Coldwell Banker Faith Properties
Bought with:
Doreen Engelhart, 10401284886
Century 21 One Realty Partners
Source: NYSAMLSs,MLS#: S1451496 Originating MLS: Mohawk Valley
Originating MLS: Mohawk Valley
Facts & features
Interior
Bedrooms & bathrooms
- Bedrooms: 3
- Bathrooms: 2
- Full bathrooms: 2
- Main level bathrooms: 2
- Main level bedrooms: 3
Bedroom 1
- Level: First
Bedroom 2
- Level: First
Bedroom 3
- Level: First
Basement
- Level: Basement
Kitchen
- Level: First
Living room
- Level: First
Heating
- Propane, Forced Air
Appliances
- Included: Dishwasher, Electric Cooktop, Microwave, Propane Water Heater, Refrigerator
- Laundry: Main Level
Features
- Breakfast Bar, Granite Counters, Living/Dining Room, Sliding Glass Door(s), Bath in Primary Bedroom, Main Level Primary, Primary Suite
- Flooring: Tile, Varies, Vinyl
- Doors: Sliding Doors
- Basement: Full
- Has fireplace: No
Interior area
- Total structure area: 1,370
- Total interior livable area: 1,370 sqft
Property
Parking
- Parking features: No Garage, Driveway
Accessibility
- Accessibility features: No Stairs
Features
- Levels: One
- Stories: 1
- Patio & porch: Deck
- Exterior features: Deck, Gravel Driveway, Propane Tank - Leased
Lot
- Size: 1.51 Acres
- Dimensions: 611 x 204
- Features: Agricultural
Details
- Parcel number: 30680030100000010380000000
- Special conditions: Standard
Construction
Type & style
- Home type: SingleFamily
- Architectural style: Ranch
- Property subtype: Single Family Residence
Materials
- Vinyl Siding
- Foundation: Block
- Roof: Asphalt,Shingle
Condition
- Resale
- Year built: 1960
Utilities & green energy
- Sewer: Septic Tank
- Water: Well
Green energy
- Energy efficient items: Appliances, HVAC, Windows
Community & neighborhood
Location
- Region: Vernon
Other
Other facts
- Listing terms: Cash,Conventional,Lease Option,USDA Loan,VA Loan
Price history
| Date | Event | Price |
|---|---|---|
| 3/11/2023 | Sold | $245,920-1.6%$180/sqft |
Source: | ||
| 2/16/2023 | Pending sale | $250,000$182/sqft |
Source: | ||
| 1/24/2023 | Contingent | $250,000$182/sqft |
Source: | ||
| 12/9/2022 | Listed for sale | $250,000-3.5%$182/sqft |
Source: | ||
| 12/7/2022 | Listing removed | -- |
Source: | ||
Public tax history
| Year | Property taxes | Tax assessment |
|---|---|---|
| 2024 | -- | $36,000 |
| 2023 | -- | $36,000 |
| 2022 | -- | $36,000 -48.5% |
Find assessor info on the county website
Neighborhood: 13476
Nearby schools
GreatSchools rating
- NADeforest A Hill Primary SchoolGrades: PK-2Distance: 4.4 mi
- 8/10Donald H Crane Junior/Senior High SchoolGrades: 7-12Distance: 4.4 mi
- 7/10Westmoreland Middle SchoolGrades: 3-6Distance: 4.4 mi
Schools provided by the listing agent
- District: Westmoreland
Source: NYSAMLSs. This data may not be complete. We recommend contacting the local school district to confirm school assignments for this home.

