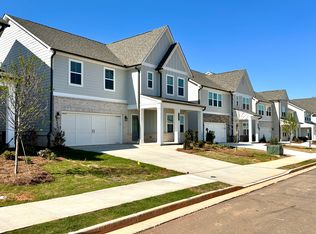BRAND NEW SINGLE FAMILY HOUSE 5 bed 4 bath overlooking community amenities (swim, lawn sports, pickleball, etc.) and greenspace. Welcome to luxury living in this brand new Flowery Branch community - Eastlyn Crossing. Over 3200 sq ft of finely finished interior space plus an inviting outdoor living space under the large, covered patio. Don't settle for just some old house, cramped townhouse or apartment; bring your family home to a place you love! This house has all the comforts of homeownership without all the hassles and costs. Easy access to downtown Flowery Branch, McEver Rd and I-985. Minutes away from Lake Lanier Sailing Club. The Savoy home plan is an open-concept plan with an inviting kitchen that is the heart of the home. Featuring an abundance of countertop space, cabinet storage, a walk-in pantry, and a stunning island that overlooks a spacious family room, this home plan is ready to host your next gathering with family and friends. A private study on the main level of this home is ideal as a home office. A powder room, two storage closets, and an elegant dining room complete the main level of this home plan. The second floor provides flexibility for how you live and work, with three spacious secondary bedrooms, lots of closet space, a linen closet, a laundry room, and a full bathroom. The primary bedroom suite is the ideal retreat, complete with a double vanity, linen closet, a walk-in shower, and a walk-in closet.
Please pay for your utilities based on your usage. Washer Dryer not included, please bring in your choice. Yard maintenance will be tenant's responsibility. Lease terms would be a minimum 12 months lease (up to 24 mo.), background check and full rental application through rentspree, security deposit and references required.
House for rent
Accepts Zillow applications
$3,200/mo
5413 Hardgrove Way, Flowery Branch, GA 30542
5beds
3,280sqft
Price is base rent and doesn't include required fees.
Single family residence
Available Wed May 7 2025
Cats, large dogs OK
Central air
Hookups laundry
Attached garage parking
-- Heating
What's special
Overlooking community amenitiesHome officeStunning islandOpen-concept planSpacious family roomWalk-in pantryCovered patio
- 9 days
- on Zillow |
- -- |
- -- |
Travel times
Facts & features
Interior
Bedrooms & bathrooms
- Bedrooms: 5
- Bathrooms: 4
- Full bathrooms: 4
Cooling
- Central Air
Appliances
- Included: Dishwasher, Freezer, Microwave, Oven, Refrigerator, WD Hookup
- Laundry: Hookups
Features
- WD Hookup, Walk In Closet
- Flooring: Carpet, Hardwood, Tile
Interior area
- Total interior livable area: 3,280 sqft
Property
Parking
- Parking features: Attached
- Has attached garage: Yes
- Details: Contact manager
Features
- Exterior features: Walk In Closet
- Has private pool: Yes
Construction
Type & style
- Home type: SingleFamily
- Property subtype: Single Family Residence
Community & HOA
HOA
- Amenities included: Pool
Location
- Region: Flowery Branch
Financial & listing details
- Lease term: 1 Year
Price history
| Date | Event | Price |
|---|---|---|
| 4/24/2025 | Price change | $3,200-5.9%$1/sqft |
Source: Zillow Rentals | ||
| 4/20/2025 | Listed for rent | $3,400$1/sqft |
Source: Zillow Rentals | ||
![[object Object]](https://photos.zillowstatic.com/fp/e150a2b6624d590023776dd3f5db2060-p_i.jpg)
