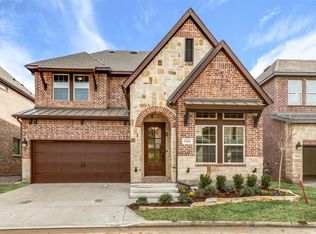First full month free with a 13 month lease! Discover comfort and convenience in this thoughtfully designed two-story home, built in 2018 and located in the gated community of Ingram Terrace. Positioned directly across from the community pool and dog park, this home offers effortless access to neighborhood amenities. Inside, the open-concept layout creates a natural flow between the kitchen, dining, and living areas. The kitchen features a distinctive quarter-circle bar top island, stainless steel appliances, and plenty of space for cooking and gathering. The living room includes a large Heatilator fireplace, adding warmth and atmosphere during cooler months. Upstairs, you'll find two flexible loft spacesone pre-wired for a media centerperfect for a home office, game room, or additional lounge area. The generous primary suite includes dual vanities, a large glass shower, a walk-in closet, and direct access to the laundry room for added convenience. Ideally located in the heart of Richardson, this home is just minutes from local parks, baseball fields, Miller Elementary, and a wide variety of shopping and dining options. PLEASE BE AWARE THAT RENTAL FRAUD AND SCAMS ARE ON THE RISE. WE WILL NEVER ASK YOU TO SEND MONEY TO US DIRECTLY. WE DON'T POST ON FACEBOOK MARKETPLACE. IF YOU SEE IT THERE, IT IS A SCAM. Rent Details and Lease Terms: Only applications through AppFolio will be accepted. $150 Admin Fee Due after Application Approval. No smoking allowed. Full rules and regs can be provided upon request. Lease Commencement and move-in dates are only allowed between 8a.m. - 5p.m. Monday-Friday, excluding holidays. Our full pet policy is as follows: - $20 per month per pet in pet rent - $350 non-refundable pet fee - Deposit per pet 0-20 lbs. $150 21-60 lbs. $250 61+ lbs. $350 No aggressive breeds and Landlords may limit weight and number of pets. Qualification requirements include but are not limited to 2.5x monthly rent in income, no prior evictions, bankruptcies or criminal background. Self-employed applicants and other unique situations may require additional documentation per manager's and Owner's discretion. Tenant will be responsible for lawn maintenance of the backyard and front-side strip to avoid violations from the HOA. Pricing and Specials Subject to Change. Broker not responsible for any inaccuracies. Perform your due diligence and accompany your clients to showings. Do not give out code. Please turn off lights, secure property, and return key to lockbox.
This property is off market, which means it's not currently listed for sale or rent on Zillow. This may be different from what's available on other websites or public sources.
