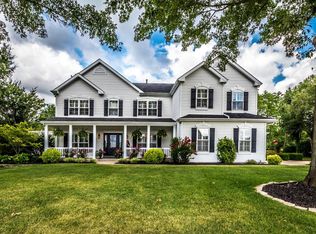Closed
Listing Provided by:
Jeanette Bell 314-478-3240,
EXP Realty, LLC
Bought with: Keller Williams Realty West
Price Unknown
5413 Gareth Dr, Weldon Spring, MO 63304
5beds
3,617sqft
Single Family Residence
Built in 2001
1.01 Acres Lot
$842,200 Zestimate®
$--/sqft
$4,486 Estimated rent
Home value
$842,200
$792,000 - $901,000
$4,486/mo
Zestimate® history
Loading...
Owner options
Explore your selling options
What's special
Rare opportunity to buy an atrium ranch on 1 acre for less than $700k in prestigious Camelot. 5 bedroom, 3.5 bath home with partially finished walk-out and 3 car garage. The main floor boasts vaulted ceilings, primary bedroom suite, 3 additional bedrooms, shared full bath half bath, living room, family room, dining area, office, and laundry room. The kitchen features wood cabinetry, center island with gas stovetop, double wall ovens, pantry, and solid surface tops. Downstairs features a recreation area with built-in shelves, 5th bedroom with walk-in closet, full bath, and storage area with potential to finish for additional sq ft. Outside you’ll find an extra-large backyard with deck, patio, and invisible pet fence. Other highlights include gas fireplace, new interior paint on walls and ceilings, new baseboard trim, and new carpet in bedrooms. Great location with access to shopping and multiple outdoor activities such as Weldon Spring City Park, Katy Trail, and multiple golf clubs.
Zillow last checked: 8 hours ago
Listing updated: April 28, 2025 at 05:53pm
Listing Provided by:
Jeanette Bell 314-478-3240,
EXP Realty, LLC
Bought with:
Jennifer L Bell, 2017015933
Keller Williams Realty West
Source: MARIS,MLS#: 24026194 Originating MLS: St. Louis Association of REALTORS
Originating MLS: St. Louis Association of REALTORS
Facts & features
Interior
Bedrooms & bathrooms
- Bedrooms: 5
- Bathrooms: 4
- Full bathrooms: 3
- 1/2 bathrooms: 1
- Main level bathrooms: 3
- Main level bedrooms: 4
Primary bedroom
- Level: Main
- Area: 323
- Dimensions: 17x19
Bedroom
- Level: Main
- Area: 204
- Dimensions: 17x12
Bedroom
- Level: Main
- Area: 168
- Dimensions: 12x14
Bedroom
- Level: Main
- Area: 140
- Dimensions: 10x14
Bedroom
- Level: Lower
- Area: 225
- Dimensions: 15x15
Primary bathroom
- Level: Main
- Area: 110
- Dimensions: 11x10
Bathroom
- Level: Main
- Area: 14
- Dimensions: 7x2
Bathroom
- Level: Main
- Area: 50
- Dimensions: 10x5
Bathroom
- Level: Lower
- Area: 35
- Dimensions: 7x5
Dining room
- Level: Main
- Area: 132
- Dimensions: 11x12
Family room
- Level: Main
- Area: 240
- Dimensions: 12x20
Hearth room
- Level: Main
- Area: 77
- Dimensions: 7x11
Kitchen
- Level: Main
- Area: 210
- Dimensions: 15x14
Laundry
- Level: Main
- Area: 42
- Dimensions: 7x6
Living room
- Level: Main
- Area: 621
- Dimensions: 23x27
Office
- Level: Main
- Area: 132
- Dimensions: 12x11
Recreation room
- Level: Lower
- Area: 600
- Dimensions: 24x25
Heating
- Natural Gas, Forced Air
Cooling
- Central Air, Electric
Appliances
- Included: Dishwasher, Disposal, Double Oven, Gas Cooktop, Gas Water Heater
- Laundry: Main Level
Features
- Entrance Foyer, Double Vanity, Tub, Separate Dining, Kitchen Island, Pantry, Vaulted Ceiling(s), Walk-In Closet(s)
- Flooring: Carpet
- Windows: Bay Window(s)
- Basement: Partially Finished,Concrete,Sleeping Area,Sump Pump,Walk-Out Access
- Number of fireplaces: 1
- Fireplace features: Living Room, Recreation Room
Interior area
- Total structure area: 3,617
- Total interior livable area: 3,617 sqft
- Finished area above ground: 2,800
- Finished area below ground: 817
Property
Parking
- Total spaces: 3
- Parking features: Additional Parking, Attached, Circular Driveway, Garage, Garage Door Opener, Off Street
- Attached garage spaces: 3
- Has uncovered spaces: Yes
Features
- Levels: One
- Patio & porch: Deck, Composite, Patio, Covered
Lot
- Size: 1.01 Acres
- Dimensions: 146 x 300
- Features: Level
Details
- Parcel number: 300427498000095.0000000
- Special conditions: Standard
Construction
Type & style
- Home type: SingleFamily
- Architectural style: Atrium,Traditional
- Property subtype: Single Family Residence
Materials
- Brick Veneer, Vinyl Siding
Condition
- Year built: 2001
Utilities & green energy
- Sewer: Public Sewer
- Water: Public
- Utilities for property: Natural Gas Available
Community & neighborhood
Location
- Region: Weldon Spring
- Subdivision: Camelot
HOA & financial
HOA
- HOA fee: $598 annually
- Services included: Other
Other
Other facts
- Listing terms: Cash,Conventional
- Ownership: Private
- Road surface type: Concrete
Price history
| Date | Event | Price |
|---|---|---|
| 5/23/2024 | Sold | -- |
Source: | ||
| 5/7/2024 | Pending sale | $695,000$192/sqft |
Source: | ||
| 5/2/2024 | Listed for sale | $695,000$192/sqft |
Source: | ||
| 3/3/2008 | Sold | -- |
Source: Public Record | ||
Public tax history
| Year | Property taxes | Tax assessment |
|---|---|---|
| 2024 | $6,729 +0% | $113,020 |
| 2023 | $6,726 +4% | $113,020 +17.6% |
| 2022 | $6,467 | $96,096 |
Find assessor info on the county website
Neighborhood: 63304
Nearby schools
GreatSchools rating
- 10/10Independence Elementary SchoolGrades: K-5Distance: 0.9 mi
- 8/10Bryan Middle SchoolGrades: 6-8Distance: 0.9 mi
- 10/10Francis Howell High SchoolGrades: 9-12Distance: 3.6 mi
Schools provided by the listing agent
- Elementary: Independence Elem.
- Middle: Bryan Middle
- High: Francis Howell High
Source: MARIS. This data may not be complete. We recommend contacting the local school district to confirm school assignments for this home.
Get a cash offer in 3 minutes
Find out how much your home could sell for in as little as 3 minutes with a no-obligation cash offer.
Estimated market value
$842,200
Get a cash offer in 3 minutes
Find out how much your home could sell for in as little as 3 minutes with a no-obligation cash offer.
Estimated market value
$842,200
