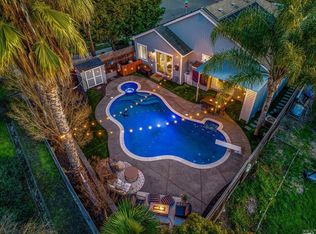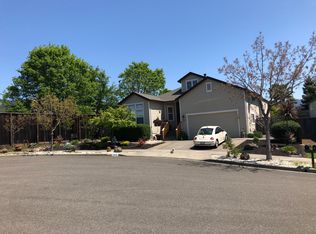Sold for $879,000
$879,000
5413 Diane Way, Santa Rosa, CA 95409
3beds
1,660sqft
Single Family Residence
Built in 1999
10,423.91 Square Feet Lot
$915,000 Zestimate®
$530/sqft
$3,480 Estimated rent
Home value
$915,000
$824,000 - $1.02M
$3,480/mo
Zestimate® history
Loading...
Owner options
Explore your selling options
What's special
Welcome to this beautifully maintained single-level home located in the highly sought-after Rincon Valley neighborhood, within the boundaries of top-rated Austin Creek Elementary School. This 3-bedroom, 2-bathroom home, built in 1999, features a desirable split floor plan, offering privacy and flexibility for modern living. Set on almost a quarter-acre lot, the property provides ample room to entertain, garden, or relax under the backyard gazebo. Extensive upgrades have been completed since 2019. The interior features LVP flooring, updated carpet, and custom plantation shutters on all windows. Ceiling fans have been installed in every bedroom, and lighting has been upgraded to energy-efficient LED fixtures with dimmer controls, enhancing both comfort and efficiency. Newer kitchen appliances including the refrigerator installed within the past year. Both the interior and exterior were freshly painted in 2019, giving the home a clean and refreshed appearance. Major HVAC systems have also been updated, including a newer furnace, air conditioning system, and water heater. The garage is climate-controlled with a dedicated mini split A/C and heating.Additional upgrades include a Tesla EV charger, a generator wired directly to the mainpanel, and ADT-compatible security system wiring.
Zillow last checked: 8 hours ago
Listing updated: August 08, 2025 at 05:08am
Listed by:
Jana L Adams DRE #01277996 707-495-0595,
LPT Realty 877-366-2213,
Faith C Adams DRE #02234049,
LPT Realty
Bought with:
Non-member 999999
Real Estate Associates
Source: BAREIS,MLS#: 325058696 Originating MLS: Sonoma
Originating MLS: Sonoma
Facts & features
Interior
Bedrooms & bathrooms
- Bedrooms: 3
- Bathrooms: 2
- Full bathrooms: 2
Bedroom
- Level: Main
Bathroom
- Level: Main
Dining room
- Level: Main
Family room
- Level: Main
Kitchen
- Level: Main
Living room
- Level: Main
Heating
- Central
Cooling
- Ceiling Fan(s), Central Air, Room Air
Appliances
- Laundry: Cabinets
Features
- Has basement: No
- Has fireplace: No
Interior area
- Total structure area: 1,660
- Total interior livable area: 1,660 sqft
Property
Parking
- Total spaces: 2
- Parking features: Attached, Electric Vehicle Charging Station(s)
- Attached garage spaces: 2
Features
- Stories: 1
Lot
- Size: 10,423 sqft
- Features: Curb(s)/Gutter(s)
Details
- Parcel number: 153190015000
- Special conditions: Standard
Construction
Type & style
- Home type: SingleFamily
- Property subtype: Single Family Residence
Condition
- Year built: 1999
Utilities & green energy
- Sewer: Public Sewer
- Water: Public
- Utilities for property: Public
Community & neighborhood
Location
- Region: Santa Rosa
HOA & financial
HOA
- Has HOA: No
Price history
| Date | Event | Price |
|---|---|---|
| 8/5/2025 | Sold | $879,000$530/sqft |
Source: | ||
| 7/20/2025 | Pending sale | $879,000$530/sqft |
Source: | ||
| 7/7/2025 | Contingent | $879,000$530/sqft |
Source: | ||
| 6/27/2025 | Listed for sale | $879,000+16.3%$530/sqft |
Source: | ||
| 4/10/2019 | Sold | $756,000+0.9%$455/sqft |
Source: | ||
Public tax history
| Year | Property taxes | Tax assessment |
|---|---|---|
| 2025 | $9,914 +1.5% | $843,328 +2% |
| 2024 | $9,765 +3.9% | $826,793 +2% |
| 2023 | $9,402 +4.3% | $810,582 +2% |
Find assessor info on the county website
Neighborhood: 95409
Nearby schools
GreatSchools rating
- 8/10Austin Creek Elementary SchoolGrades: K-6Distance: 0.7 mi
- 6/10Rincon Valley Middle SchoolGrades: 7-8Distance: 1.7 mi
- 9/10Maria Carrillo High SchoolGrades: 9-12Distance: 1.3 mi
Get a cash offer in 3 minutes
Find out how much your home could sell for in as little as 3 minutes with a no-obligation cash offer.
Estimated market value$915,000
Get a cash offer in 3 minutes
Find out how much your home could sell for in as little as 3 minutes with a no-obligation cash offer.
Estimated market value
$915,000

