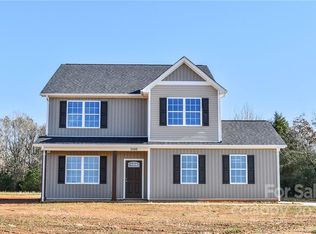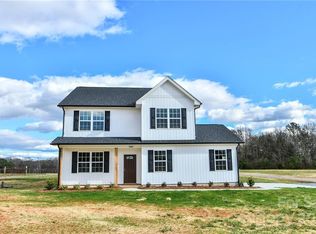Closed
$420,000
5413 Austin Rd #4, Monroe, NC 28112
4beds
2,329sqft
Single Family Residence
Built in 2022
1.63 Acres Lot
$464,100 Zestimate®
$180/sqft
$2,312 Estimated rent
Home value
$464,100
$441,000 - $487,000
$2,312/mo
Zestimate® history
Loading...
Owner options
Explore your selling options
What's special
Hurry to see this beautiful home before it is gone, this is a home is nestled on 1.63+/- acre in the highly desired Parkwood school district. As you open the door you are greeted with beautiful laminate wood flooring. Enjoy those country nights gathered in the large Family Room or enjoy time with Family and Friends in this beautiful Spacious kitchen. Beautiful Shaker style soft close cabinetry set off with stunning granite countertops, and a large breakfast bar and lots of cabinets for storage make this kitchen a must see. Upstairs you will find A spacious Master Bedroom and Bathroom. The Master Bedroom offers granite a Large walk-in closet. You will also find 3 more bedrooms upstairs with another full bath. Laundry room is located on the 2nd floor with all the bedrooms.
Zillow last checked: 8 hours ago
Listing updated: March 31, 2023 at 05:57pm
Listing Provided by:
Brian Benton bbenton@emeraldpointerealty.com,
Emerald Pointe Realty
Bought with:
Cindy DePaola
NextHome Providence
Source: Canopy MLS as distributed by MLS GRID,MLS#: 3929711
Facts & features
Interior
Bedrooms & bathrooms
- Bedrooms: 4
- Bathrooms: 3
- Full bathrooms: 2
- 1/2 bathrooms: 1
Primary bedroom
- Level: Upper
Bedroom s
- Level: Upper
Bathroom full
- Level: Upper
Bathroom half
- Level: Main
Other
- Level: Upper
Breakfast
- Level: Main
Dining room
- Level: Main
Family room
- Level: Main
Kitchen
- Level: Main
Office
- Level: Main
Utility room
- Level: Upper
Cooling
- Ceiling Fan(s), Central Air
Appliances
- Included: Dishwasher, Electric Range, Electric Water Heater, Microwave, Plumbed For Ice Maker
- Laundry: Utility Room, Upper Level
Features
- Open Floorplan, Walk-In Closet(s)
- Flooring: Carpet, Laminate, Vinyl
- Has basement: No
- Attic: Pull Down Stairs
Interior area
- Total structure area: 2,329
- Total interior livable area: 2,329 sqft
- Finished area above ground: 2,329
- Finished area below ground: 0
Property
Parking
- Total spaces: 2
- Parking features: Attached Garage, Garage on Main Level
- Attached garage spaces: 2
Features
- Levels: Two
- Stories: 2
- Patio & porch: Covered, Front Porch, Patio
Lot
- Size: 1.63 Acres
- Features: Level, Open Lot, Wooded
Details
- Parcel number: 04180009K
- Zoning: RA-40
- Special conditions: Standard
Construction
Type & style
- Home type: SingleFamily
- Architectural style: Traditional
- Property subtype: Single Family Residence
Materials
- Vinyl
- Foundation: Slab
- Roof: Shingle
Condition
- New construction: Yes
- Year built: 2022
Details
- Builder model: Nevada
- Builder name: DC Homes USA LLC
Utilities & green energy
- Sewer: Septic Installed
- Water: County Water
Community & neighborhood
Location
- Region: Monroe
- Subdivision: None
Other
Other facts
- Listing terms: Cash,Conventional,FHA,USDA Loan
- Road surface type: Gravel
Price history
| Date | Event | Price |
|---|---|---|
| 6/4/2025 | Listing removed | $470,000$202/sqft |
Source: | ||
| 5/14/2025 | Listed for sale | $470,000-2.1%$202/sqft |
Source: | ||
| 5/2/2025 | Listing removed | $480,000$206/sqft |
Source: | ||
| 4/8/2025 | Price change | $480,000-3%$206/sqft |
Source: | ||
| 3/25/2025 | Price change | $495,000-5.7%$213/sqft |
Source: | ||
Public tax history
Tax history is unavailable.
Neighborhood: 28112
Nearby schools
GreatSchools rating
- 5/10Prospect Elementary SchoolGrades: PK-5Distance: 3.4 mi
- 3/10Parkwood Middle SchoolGrades: 6-8Distance: 5 mi
- 8/10Parkwood High SchoolGrades: 9-12Distance: 5.1 mi
Schools provided by the listing agent
- Elementary: Prospect
- Middle: Parkwood
- High: Parkwood
Source: Canopy MLS as distributed by MLS GRID. This data may not be complete. We recommend contacting the local school district to confirm school assignments for this home.
Get a cash offer in 3 minutes
Find out how much your home could sell for in as little as 3 minutes with a no-obligation cash offer.
Estimated market value
$464,100

