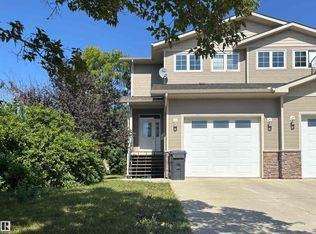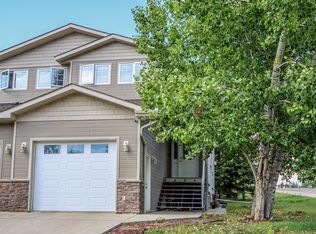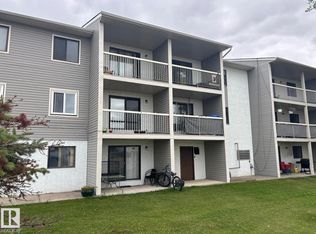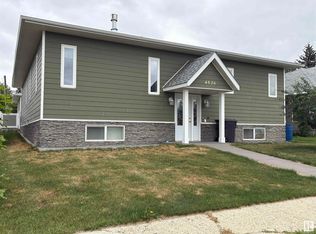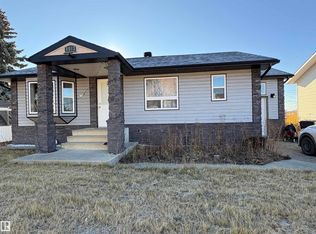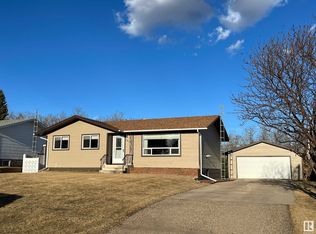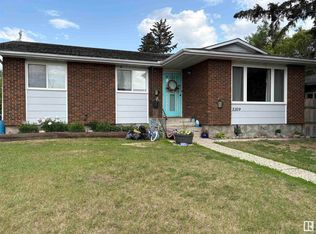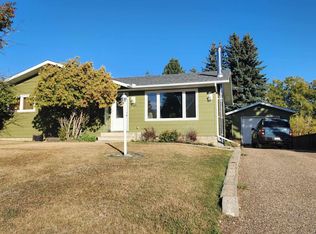This property is SPACIOUS in every way! From the 1369 sq.ft raised bungalow, 650 sq.ft. front deck, 720 sq. ft attached garage to the 70' x 140' ft lot, this property offers so much. The large windows bring in beautiful natural light to all rooms. The kitchen features ample cabinetry, upgraded LED lighting and is open to the dining room with built-in cabinetry. For convenience, main floor laundry with washer/dryer and a 2 piece bathroom. The main bathroom includes a soaker tub with beautiful tiling and the 3 bedrooms feature floor to ceiling closets with organizers. The basement includes a kitchen, dining area, large family room, recreation room, 3 pc bathroom, storage, cold room & utilities. Major upgrades include flooring, shingles & HE furnace. The attached 24x30' garage provides secure entry to the home. This location can't be beat for your active family - steps to the Elementary School playground, 2 blocks to the ice arena, spray park and a short walk to downtown amenities. Very Affordable!
For sale
C$219,000
5413 50th St, Elk Pt, AB T0A 1A0
3beds
1,369sqft
Single Family Residence
Built in 1976
9,686.97 Square Feet Lot
$-- Zestimate®
C$160/sqft
C$-- HOA
What's special
Large windowsKitchen features ample cabinetryUpgraded led lightingMain floor laundryBasement includes a kitchenDining areaLarge family room
- 212 days |
- 3 |
- 0 |
Zillow last checked: 8 hours ago
Listing updated: December 15, 2025 at 02:13pm
Listed by:
Shirley D Harms,
Lakeland Realty
Source: RAE,MLS®#: E4437224
Facts & features
Interior
Bedrooms & bathrooms
- Bedrooms: 3
- Bathrooms: 3
- Full bathrooms: 2
- 1/2 bathrooms: 1
Primary bedroom
- Level: Main
Family room
- Level: Basement
- Area: 269.69
- Dimensions: 18.1 x 14.9
Heating
- Forced Air-1, Natural Gas
Cooling
- Fan-Ceiling
Appliances
- Included: Dryer, Exhaust Fan, Microwave, Refrigerator, Electric Stove, Washer, Gas Water Heater
Features
- Flooring: Carpet, Laminate Flooring, Vinyl Plank
- Windows: Window Coverings, Wood Frames, Wood Windows
- Basement: Full, Finished
Interior area
- Total structure area: 1,368
- Total interior livable area: 1,368 sqft
Property
Parking
- Total spaces: 4
- Parking features: Double Garage Attached, Front Drive Access, Garage Control, Garage Opener
- Attached garage spaces: 2
- Has uncovered spaces: Yes
Features
- Levels: 2
- Patio & porch: Deck
- Exterior features: Landscaped, Playground Nearby
Lot
- Size: 9,686.97 Square Feet
- Dimensions: 70' x 140'
- Features: Landscaped, Playground Nearby, Schools
Details
- Additional structures: Storage Shed
Construction
Type & style
- Home type: SingleFamily
- Architectural style: Bungalow
- Property subtype: Single Family Residence
Materials
- Foundation: Concrete Perimeter
- Roof: Asphalt
Condition
- Year built: 1976
Community & HOA
Community
- Features: Deck, Hot Water Natural Gas
Location
- Region: Elk Pt
Financial & listing details
- Price per square foot: C$160/sqft
- Date on market: 5/18/2025
- Ownership: Private
Shirley D Harms
By pressing Contact Agent, you agree that the real estate professional identified above may call/text you about your search, which may involve use of automated means and pre-recorded/artificial voices. You don't need to consent as a condition of buying any property, goods, or services. Message/data rates may apply. You also agree to our Terms of Use. Zillow does not endorse any real estate professionals. We may share information about your recent and future site activity with your agent to help them understand what you're looking for in a home.
Price history
Price history
Price history is unavailable.
Public tax history
Public tax history
Tax history is unavailable.Climate risks
Neighborhood: T0A
Nearby schools
GreatSchools rating
No schools nearby
We couldn't find any schools near this home.
- Loading
