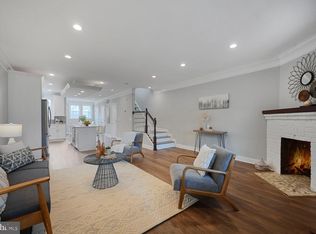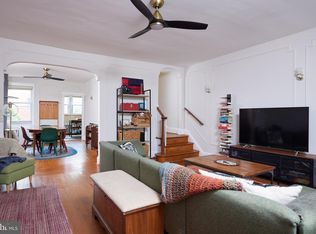WELCOME TO THIS COMPLETELY RENOVATED TUDOR TREASURE WITH FIELDSTONE FACADE. 4 BR, 3.5 BA, 2 ZONE HVAC, STAINLESS STEEL APPLIANCES, GRANITE COUNTER TOPS, CHERRY KITCHEN CABINETS, CUSTOM BATHS, REPLACEMENT WINDOWS, FULLY FINISHED LOWER LEVEL WITH FAMILY ROOM, BEDROOM, DEN/OFFICE/STUDY AND FULL BATH. REAR FLAGSTONE HARDSCAPE, ONE CAR GARAGE WITH OPENER.
This property is off market, which means it's not currently listed for sale or rent on Zillow. This may be different from what's available on other websites or public sources.


