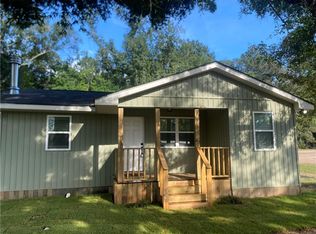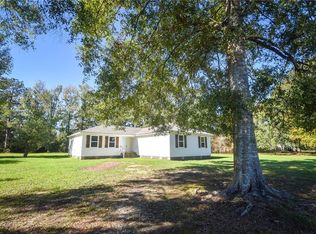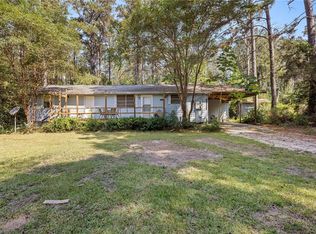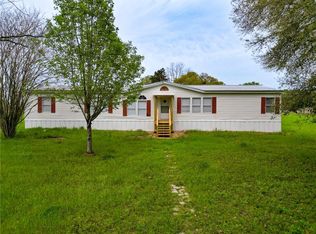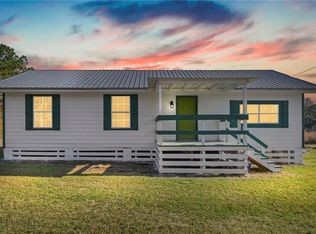LOOKING FOR ROOM WITH A LARGE BACKYARD? IF SO, LOOK NO MORE! THIS 3 BEDROOM 2 BATH BRICK HOME HAS LOTS OF SQUARE FOOTAGE IN LIVING ROOM, BEDROOMS AND 2 LARGE ADDITIONAL SPACES THAT COULD BE USED AS KIDS PLAYROOM OR OFFICE. 20 X 40 WORKSHOP WITH ELECTRICITY AND 270 SQ FT OPEN POLE STORAGE! LOTS OF POTENTIAL AND POSSIBILITIES WITH THIS ONE. BRING YOUR TLC, SOME FLOWERS TO PLANT AND INTERIOR IDEAS TO MAKE THIS ONE YOUR OWN!
CALL LISTING AGENT FOR MORE DETAILS AND TO SET UP SHOWING!
Active
Price cut: $20.9K (12/2)
$239,000
54120 Passman Rd, Loranger, LA 70446
3beds
1,783sqft
Est.:
Single Family Residence
Built in 1977
1 Acres Lot
$-- Zestimate®
$134/sqft
$-- HOA
What's special
Large backyardKids playroomBrick home
- 364 days |
- 304 |
- 16 |
Zillow last checked: 8 hours ago
Listing updated: January 31, 2026 at 09:18am
Listed by:
Kelly Cox 985-974-4400,
Crescent Sotheby's International Realty 985-345-6802,
Joann Bernard 985-320-5292,
Crescent Sotheby's International Realty
Source: GSREIN,MLS#: 2486694
Tour with a local agent
Facts & features
Interior
Bedrooms & bathrooms
- Bedrooms: 3
- Bathrooms: 2
- Full bathrooms: 2
Primary bedroom
- Description: Flooring: Tile
- Level: Lower
- Dimensions: 12 X 12.10
Bedroom
- Description: Flooring: Laminate,Simulated Wood
- Level: Lower
- Dimensions: 10.10 X 15
Bedroom
- Description: Flooring: Tile
- Level: Lower
- Dimensions: 10.10 X 12.10
Breakfast room nook
- Description: Flooring: Tile
- Level: Lower
- Dimensions: 9.7 X 10.10
Kitchen
- Description: Flooring: Tile
- Level: Lower
- Dimensions: 10.10 X 13
Living room
- Description: Flooring: Laminate,Simulated Wood
- Level: Lower
- Dimensions: 17 X 25
Other
- Description: Flooring: Other
- Level: Lower
- Dimensions: 12 X 20
Sunroom
- Description: Flooring: Other
- Level: Lower
- Dimensions: 12 X 19
Workshop
- Level: Lower
- Dimensions: 20 X 40
Heating
- Central
Cooling
- Central Air, 1 Unit
Appliances
- Included: Dishwasher, Oven, Range
Features
- Ceiling Fan(s)
- Has fireplace: No
- Fireplace features: None
Interior area
- Total structure area: 3,010
- Total interior livable area: 1,783 sqft
Property
Parking
- Total spaces: 3
- Parking features: Three or more Spaces
Features
- Levels: One
- Stories: 1
- Patio & porch: Covered
- Pool features: None
Lot
- Size: 1 Acres
- Dimensions: 43560
- Features: Outside City Limits, Rectangular Lot
Details
- Additional structures: Other, Workshop
- Parcel number: 833703
- Special conditions: None
Construction
Type & style
- Home type: SingleFamily
- Architectural style: Traditional
- Property subtype: Single Family Residence
Materials
- Brick
- Foundation: Slab
- Roof: Metal
Condition
- Very Good Condition
- Year built: 1977
Utilities & green energy
- Sewer: Septic Tank
- Water: Well
Community & HOA
Community
- Subdivision: Not a Subdivision
HOA
- Has HOA: No
Location
- Region: Loranger
Financial & listing details
- Price per square foot: $134/sqft
- Tax assessed value: $95,153
- Annual tax amount: $145
- Date on market: 2/12/2025
Estimated market value
Not available
Estimated sales range
Not available
Not available
Price history
Price history
| Date | Event | Price |
|---|---|---|
| 12/2/2025 | Price change | $239,000-8%$134/sqft |
Source: | ||
| 4/24/2025 | Price change | $259,900-3.7%$146/sqft |
Source: | ||
| 3/4/2025 | Price change | $270,000-3.5%$151/sqft |
Source: | ||
| 2/12/2025 | Listed for sale | $279,900$157/sqft |
Source: | ||
Public tax history
Public tax history
| Year | Property taxes | Tax assessment |
|---|---|---|
| 2024 | $145 +1.9% | $9,516 +0.5% |
| 2023 | $142 +0.6% | $9,467 +0.1% |
| 2022 | $141 0% | $9,456 |
Find assessor info on the county website
BuyAbility℠ payment
Est. payment
$1,083/mo
Principal & interest
$927
Home insurance
$84
Property taxes
$72
Climate risks
Neighborhood: 70446
Nearby schools
GreatSchools rating
- 4/10Loranger Middle SchoolGrades: 5-8Distance: 0.2 mi
- 4/10Loranger High SchoolGrades: 9-12Distance: 0.3 mi
- 8/10Loranger Elementary SchoolGrades: PK-4Distance: 0.3 mi
Schools provided by the listing agent
- High: INFORMATION
Source: GSREIN. This data may not be complete. We recommend contacting the local school district to confirm school assignments for this home.
- Loading
- Loading
