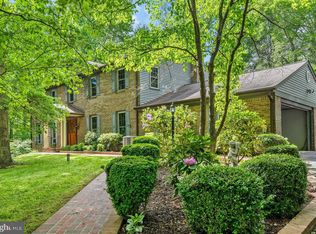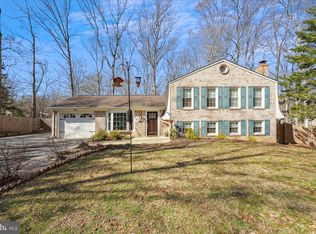Sold for $485,000 on 04/11/23
$485,000
5412 Well Spring Rd, La Plata, MD 20646
5beds
3,326sqft
Single Family Residence
Built in 1976
2.44 Acres Lot
$544,800 Zestimate®
$146/sqft
$3,073 Estimated rent
Home value
$544,800
$518,000 - $572,000
$3,073/mo
Zestimate® history
Loading...
Owner options
Explore your selling options
What's special
Location! Location! Location! Here it is, and ready for you to call it HOME. Nestled on a little over 2 acres, you will fall head over heels in love with this beauty. Walk in the front door and make your way to the upper level to a spacious kitchen, dining and breakfast area which features fresh paint. The huge family room features beamed ceilings, a brick fireplace and only steps to an enclosed sunroom that captures the essence of natural lighting. Walk out the door to trex decking /stone retaining wall (2009) that encompasses your back yard pleasure and the second entrance way to the primary bedroom. The owners have upgraded the primary bathroom with hand selected tiles, soaking tub, separate shower and dual sinks. Also added is a large walk-in closet. There are 2 secondary bedrooms upstairs, along with an upgraded full bath. The lower level offers 2 bedrooms / rec room with a fireplace and a multi purpose room ( this was converted from a 2 car garage) finished in 2009, and a Laundry/utility space. Over the years the owners have upgraded the roof, siding and finished the sunroom. In 2008 an artisan well was installed along with a water filtration system. In 2012 the septic was upgraded with new fields, alarm and pump. 2020 a new HVAC was installed and let's not forget the spacious freshly paved driveway. The outdoors promises you natural serene and nature and more privacy on one side butting up to nothing but trees and Mother Nature. The backyard has an area for a fire-pit for those chilly evenings, and a shed to store a few of your gardening items. Take advantage of the convenience to major commuter routes, such as DC, VA and all local Military bases, not to mention the many choices for your dining needs .
Zillow last checked: 8 hours ago
Listing updated: April 12, 2023 at 01:00am
Listed by:
Lisa Wills 301-752-1442,
RE/MAX One
Bought with:
Matthew Poole, 595068
RE/MAX Realty Group
Source: Bright MLS,MLS#: MDCH2020616
Facts & features
Interior
Bedrooms & bathrooms
- Bedrooms: 5
- Bathrooms: 3
- Full bathrooms: 3
- Main level bathrooms: 2
- Main level bedrooms: 3
Basement
- Area: 1470
Heating
- Forced Air, Oil
Cooling
- Central Air, Electric
Appliances
- Included: Dishwasher, Dryer, Exhaust Fan, Ice Maker, Oven/Range - Gas, Refrigerator, Stainless Steel Appliance(s), Washer, Water Heater, Electric Water Heater
- Laundry: Lower Level, Has Laundry
Features
- Kitchen Island, Dining Area, Built-in Features, Primary Bath(s), Upgraded Countertops, Floor Plan - Traditional, Attic, Bar, Breakfast Area, Ceiling Fan(s), Family Room Off Kitchen, Kitchen - Table Space, Pantry, Soaking Tub, Recessed Lighting
- Flooring: Ceramic Tile, Wood, Carpet, Luxury Vinyl
- Basement: Exterior Entry,Side Entrance,Walk-Out Access,Improved,Interior Entry,Windows
- Number of fireplaces: 2
- Fireplace features: Brick, Mantel(s)
Interior area
- Total structure area: 3,326
- Total interior livable area: 3,326 sqft
- Finished area above ground: 1,856
- Finished area below ground: 1,470
Property
Parking
- Parking features: Asphalt, Paved, Private, Off Street
- Has uncovered spaces: Yes
Accessibility
- Accessibility features: None
Features
- Levels: Split Foyer,Two
- Stories: 2
- Patio & porch: Enclosed, Porch, Deck
- Exterior features: Extensive Hardscape, Lighting, Storage, Stone Retaining Walls
- Pool features: None
Lot
- Size: 2.44 Acres
- Features: Backs to Trees, Landscaped, Secluded, Stream/Creek
Details
- Additional structures: Above Grade, Below Grade
- Parcel number: 0906042325
- Zoning: RC
- Special conditions: Standard
Construction
Type & style
- Home type: SingleFamily
- Property subtype: Single Family Residence
Materials
- Frame
- Foundation: Block
- Roof: Asphalt
Condition
- Very Good
- New construction: No
- Year built: 1976
Utilities & green energy
- Sewer: Septic Exists
- Water: Well
- Utilities for property: Cable Available
Community & neighborhood
Location
- Region: La Plata
- Subdivision: Mount Carmel Estates
HOA & financial
HOA
- Has HOA: Yes
- HOA fee: $25 annually
Other
Other facts
- Listing agreement: Exclusive Right To Sell
- Listing terms: Cash,Conventional,FHA,USDA Loan,VA Loan
- Ownership: Fee Simple
Price history
| Date | Event | Price |
|---|---|---|
| 4/11/2023 | Sold | $485,000$146/sqft |
Source: | ||
| 3/15/2023 | Pending sale | $485,000+1.1%$146/sqft |
Source: | ||
| 3/6/2023 | Listed for sale | $479,900+12.9%$144/sqft |
Source: | ||
| 12/15/2004 | Sold | $425,000$128/sqft |
Source: Public Record | ||
Public tax history
| Year | Property taxes | Tax assessment |
|---|---|---|
| 2025 | -- | $417,400 +6.2% |
| 2024 | $5,598 +21.1% | $393,133 +6.6% |
| 2023 | $4,622 +20.6% | $368,867 +7% |
Find assessor info on the county website
Neighborhood: 20646
Nearby schools
GreatSchools rating
- 8/10Dr. James Craik Elementary SchoolGrades: PK-5Distance: 1.7 mi
- 4/10Milton M. Somers Middle SchoolGrades: 6-8Distance: 3.1 mi
- 5/10Maurice J. Mcdonough High SchoolGrades: 9-12Distance: 2 mi
Schools provided by the listing agent
- District: Charles County Public Schools
Source: Bright MLS. This data may not be complete. We recommend contacting the local school district to confirm school assignments for this home.

Get pre-qualified for a loan
At Zillow Home Loans, we can pre-qualify you in as little as 5 minutes with no impact to your credit score.An equal housing lender. NMLS #10287.
Sell for more on Zillow
Get a free Zillow Showcase℠ listing and you could sell for .
$544,800
2% more+ $10,896
With Zillow Showcase(estimated)
$555,696
