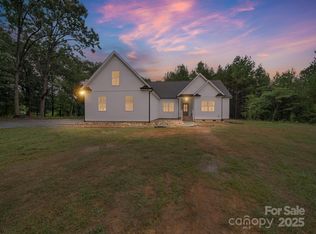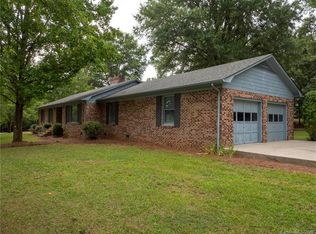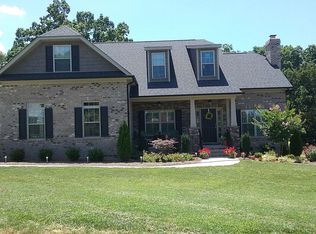This home will grab your attention as soon as you pull in the driveway with the beautiful brickwork and stucco accents. This one has all the upgrades you can imagine and shows like a new home. It offers the open floor plan concept, stunning hardwoods, crown molding and granite countertops throughout. The Kitchen has a large island w/ breakfast bar, custom cabinets w/ soft close drawers, stainless steel appliances, and a tile backsplash. The MBD offers a double trey ceiling, his/her closets, and an elegant MBA with ceramic tile shower and flooring, and a garden tub w/ tile surround. The Great Room is spacious with a gas fp and recessed lighting. There is an unbelievable amount of storage in this home with the two walk-in storage areas. Above the garage is an unfinished room that can be finished off to add additional living area if desired. The backyard is your own private paradise with the large patio and mature trees. Hurry to see this beautiful home in Unionville before it is gone.
This property is off market, which means it's not currently listed for sale or rent on Zillow. This may be different from what's available on other websites or public sources.


