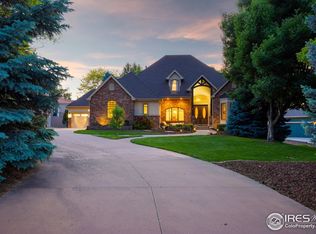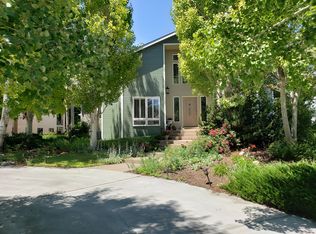Sold for $839,000 on 04/05/24
$839,000
5412 Taylor Ln, Fort Collins, CO 80528
4beds
4,777sqft
Residential-Detached, Residential
Built in 1994
0.52 Acres Lot
$935,100 Zestimate®
$176/sqft
$4,627 Estimated rent
Home value
$935,100
$870,000 - $1.01M
$4,627/mo
Zestimate® history
Loading...
Owner options
Explore your selling options
What's special
Welcome to 5412 Taylor Lane, where luxurious living meets modern convenience. As you enter this tranquil retreat, you'll be greeted by mature landscaping, creating a serene ambiance. Experience the best of the Colorado lifestyle with ample outdoor space for relaxation and enjoyment. The kitchen is a true masterpiece, featuring stunning finishes and LED lighting throughout. Perfect for everyday entertaining or hosting large gatherings and social events. Downstairs, a wine room awaits, providing a stylish space to showcase your collection. The wet bar and fireplace create a cozy atmosphere for unwinding with loved ones. The main floor boasts many modern updates, ensuring a luxurious experience. The master suite is an oasis of tranquility, featuring a spa-like bathroom that exudes sophistication. The home also features a MASSIVE oversized insulated 3-car garage with 220 outlet, you'll have plenty of room for your vehicles and storage needs. With four bedrooms and four bathrooms, there's ample space for a growing family. You also have the option for a 5th bedroom or use as a home office, catering to your specific needs. Living in Ptarmigan Country Club grants you access to a premier golf community, offering privacy and exclusivity. Choose from a social membership to engage in the vibrant community or a full golf membership for the avid golfer. View this gorgeous property today!
Zillow last checked: 8 hours ago
Listing updated: August 02, 2024 at 06:49am
Listed by:
Jason Wolf 970-412-5111,
Bliss Realty Group
Bought with:
Eileen Cordsen
Resident Realty
Source: IRES,MLS#: 1001506
Facts & features
Interior
Bedrooms & bathrooms
- Bedrooms: 4
- Bathrooms: 4
- Full bathrooms: 2
- 3/4 bathrooms: 2
- Main level bedrooms: 4
Primary bedroom
- Area: 240
- Dimensions: 16 x 15
Bedroom 2
- Area: 150
- Dimensions: 15 x 10
Bedroom 3
- Area: 132
- Dimensions: 12 x 11
Bedroom 4
- Area: 156
- Dimensions: 13 x 12
Dining room
- Area: 196
- Dimensions: 14 x 14
Family room
- Area: 300
- Dimensions: 20 x 15
Kitchen
- Area: 150
- Dimensions: 15 x 10
Heating
- Forced Air, 2 or More Heat Sources
Cooling
- Central Air, Ceiling Fan(s)
Appliances
- Included: Electric Range/Oven, Gas Range/Oven, Double Oven, Dishwasher, Refrigerator, Microwave, Disposal
- Laundry: Washer/Dryer Hookups, Main Level
Features
- Satellite Avail, High Speed Internet, Eat-in Kitchen, Separate Dining Room, Cathedral/Vaulted Ceilings, Open Floorplan, Pantry, Walk-In Closet(s), Wet Bar, Kitchen Island, Open Floor Plan, Walk-in Closet
- Flooring: Carpet, Tile
- Doors: Storm Door(s)
- Windows: Window Coverings, Bay Window(s), Double Pane Windows, Bay or Bow Window
- Basement: Partially Finished,Walk-Out Access,Built-In Radon,Sump Pump
- Has fireplace: Yes
- Fireplace features: Gas
Interior area
- Total structure area: 4,777
- Total interior livable area: 4,777 sqft
- Finished area above ground: 2,562
- Finished area below ground: 2,215
Property
Parking
- Total spaces: 3
- Parking features: Garage Door Opener, Oversized
- Attached garage spaces: 3
- Details: Garage Type: Attached
Accessibility
- Accessibility features: Accessible Hallway(s)
Features
- Stories: 1
- Patio & porch: Patio, Deck
- Exterior features: Lighting, Balcony
- Has view: Yes
- View description: Hills
Lot
- Size: 0.52 Acres
- Features: Curbs, Gutters, Lawn Sprinkler System, Corner Lot, Near Golf Course
Details
- Additional structures: Workshop
- Parcel number: R1051385
- Zoning: E1
- Special conditions: Private Owner
Construction
Type & style
- Home type: SingleFamily
- Architectural style: Spanish,Ranch
- Property subtype: Residential-Detached, Residential
Materials
- Stucco
- Roof: Concrete
Condition
- Not New, Previously Owned
- New construction: No
- Year built: 1994
Utilities & green energy
- Electric: Electric
- Gas: Natural Gas
- Water: City Water, Ft Collins Loveland
- Utilities for property: Natural Gas Available, Electricity Available, Cable Available
Green energy
- Energy efficient items: Southern Exposure
Community & neighborhood
Community
- Community features: Park
Location
- Region: Fort Collins
- Subdivision: Ptarmigan
HOA & financial
HOA
- Has HOA: Yes
- HOA fee: $740 annually
- Services included: Common Amenities
Other
Other facts
- Listing terms: Cash,Conventional
- Road surface type: Paved, Asphalt
Price history
| Date | Event | Price |
|---|---|---|
| 4/5/2024 | Sold | $839,000-4.6%$176/sqft |
Source: | ||
| 2/26/2024 | Pending sale | $879,900$184/sqft |
Source: | ||
| 2/23/2024 | Price change | $879,900-2.2%$184/sqft |
Source: | ||
| 1/12/2024 | Listed for sale | $899,900$188/sqft |
Source: | ||
| 1/4/2024 | Listing removed | -- |
Source: | ||
Public tax history
| Year | Property taxes | Tax assessment |
|---|---|---|
| 2024 | $6,608 +28.1% | $58,625 -15.9% |
| 2023 | $5,160 -1% | $69,740 +41.1% |
| 2022 | $5,211 +5.5% | $49,443 -2.8% |
Find assessor info on the county website
Neighborhood: Fossil Creek
Nearby schools
GreatSchools rating
- 9/10Zach Elementary SchoolGrades: K-5Distance: 2.4 mi
- 8/10Kinard Core Knowledge Middle SchoolGrades: 6-8Distance: 2.9 mi
- 8/10Fossil Ridge High SchoolGrades: 9-12Distance: 3.1 mi
Schools provided by the listing agent
- Elementary: Bamford
- Middle: Timnath Middle-High School
- High: Timnath Middle-High School
Source: IRES. This data may not be complete. We recommend contacting the local school district to confirm school assignments for this home.
Get a cash offer in 3 minutes
Find out how much your home could sell for in as little as 3 minutes with a no-obligation cash offer.
Estimated market value
$935,100
Get a cash offer in 3 minutes
Find out how much your home could sell for in as little as 3 minutes with a no-obligation cash offer.
Estimated market value
$935,100

