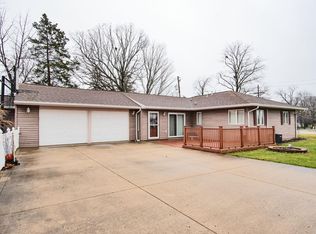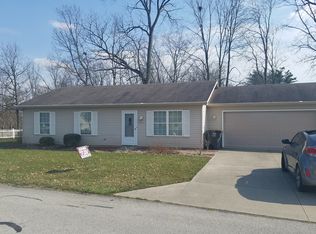Now available! Move right in to this 3 bedroom home that has 2 bedrooms on the main floor and a huge 3rd bedroom upstairs. The kitchen has a stove and refrigerator. The utility room has a washer and dryer. There is also an attached 2 car garage with an additional workshop. It is located in a great NE Fort Wayne subdivision, on a nice lot in Fort Wayne Community Schools, close to shopping, churches and restaurants. 1 year lease minimum. $800 security deposit. Tenant pays all utilities and is responsible for lawn care maintenance and driveway/sidewalk snow removal. Shed behind the home is NOT included with the rental. Brokered And Advertised By: #1 Advantage Realtors Listing Agent: Mark Noneman
This property is off market, which means it's not currently listed for sale or rent on Zillow. This may be different from what's available on other websites or public sources.

