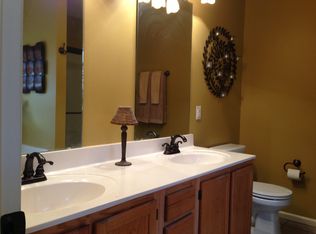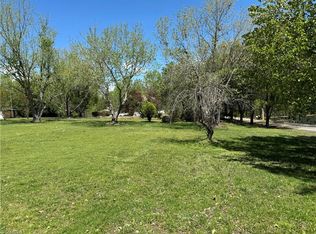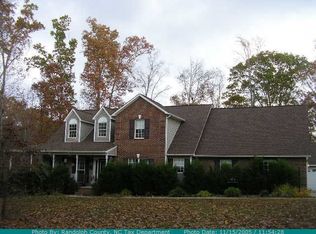Sold for $475,000
$475,000
5412 Robbins Country Rd, Trinity, NC 27370
3beds
2,145sqft
Stick/Site Built, Residential, Single Family Residence
Built in 1997
5 Acres Lot
$484,300 Zestimate®
$--/sqft
$2,061 Estimated rent
Home value
$484,300
$412,000 - $571,000
$2,061/mo
Zestimate® history
Loading...
Owner options
Explore your selling options
What's special
WHEATMORE SCHOOLS & 100% USDA ELIGIBLE!!! LOOKING FOR ACREAGE, PRIVACY & STORAGE, THIS HOME IS LOCATED ON 5 ACRES IN RANDOLPH COUNTY WITH A DETACHED 2-CAR GARAGE AS WELL AS AN ATTACHED 2-CAR GARAGE. LOW COUNTY TAXES AND APPROX. 15 MINUTE DRIVE TO THE NEW ROSS DISTRIBUTION PLANT BEING BUILT IN RANDLEMAN & 30 MINUTE DRIVE TO THE NEW TOYOTA BATTERY PLANT IN LIBERTY. HOME HAS 3 SPACIOUS BEDROOMS UPSTAIRS & OFFICE/FLEX SPACE DOWNSTAIRS AS WELL AS 2 FULL BATHS UPSTAIRS AND 1/2 BATH DOWNSTAIRS. PRIMARY BEDROOM SUITE INCLUDES WALK-IN CLOSET, ATTACHED BATH WITH DOUBLE VANITIES, SEPARATE SHOWER & LARGE TUB. LIVING ROOM HAS VAULTED CEILINGS AND GAS FIREPLACE. KITCHEN INCLUDES LOTS OF CABINETS, GRANITE COUNTERTOPS, STAINLESS STEEL APPLIANCES & PANTRY. SCREENED PORCH ON BACK TO ENJOY THE BEAUTIFUL SETTING W/HOT TUB TO REMAIN & COVERED PORCH ON FRONT THAT IS PERFECT FOR YOUR ROCKING CHAIRS!
Zillow last checked: 8 hours ago
Listing updated: August 04, 2025 at 09:22am
Listed by:
Pamela Webb 336-880-7800,
Stan Byrd & Associates
Bought with:
Angela Brown Cranford, 227852
Price REALTORS - Archdale
Source: Triad MLS,MLS#: 1178534 Originating MLS: High Point
Originating MLS: High Point
Facts & features
Interior
Bedrooms & bathrooms
- Bedrooms: 3
- Bathrooms: 3
- Full bathrooms: 2
- 1/2 bathrooms: 1
- Main level bathrooms: 1
Primary bedroom
- Level: Upper
- Dimensions: 16.25 x 14.83
Bedroom 2
- Level: Upper
- Dimensions: 18.25 x 12.67
Bedroom 3
- Level: Upper
- Dimensions: 21.25 x 11.5
Dining room
- Level: Main
- Dimensions: 12.67 x 9.75
Entry
- Level: Main
- Dimensions: 18.67 x 11.5
Kitchen
- Level: Main
- Dimensions: 12.67 x 10
Laundry
- Level: Main
- Dimensions: 7.33 x 5.92
Living room
- Level: Main
- Dimensions: 21.5 x 13.08
Office
- Level: Main
- Dimensions: 12.67 x 10.5
Heating
- Fireplace(s), Heat Pump, Electric, Propane
Cooling
- Central Air
Appliances
- Included: Microwave, Dishwasher, Free-Standing Range, Electric Water Heater
- Laundry: Dryer Connection, Main Level, Washer Hookup
Features
- Ceiling Fan(s), Dead Bolt(s), Pantry, Separate Shower, Vaulted Ceiling(s)
- Flooring: Carpet, Tile, Wood
- Basement: Crawl Space
- Attic: Pull Down Stairs
- Number of fireplaces: 1
- Fireplace features: Gas Log, Living Room
Interior area
- Total structure area: 2,145
- Total interior livable area: 2,145 sqft
- Finished area above ground: 2,145
Property
Parking
- Total spaces: 4
- Parking features: Driveway, Garage, Attached, Detached
- Attached garage spaces: 4
- Has uncovered spaces: Yes
Features
- Levels: Two
- Stories: 2
- Patio & porch: Porch
- Pool features: None
- Fencing: Fenced
Lot
- Size: 5 Acres
Details
- Parcel number: 7717835296
- Zoning: R-40 ARCHDALE
- Special conditions: Owner Sale
Construction
Type & style
- Home type: SingleFamily
- Architectural style: Traditional
- Property subtype: Stick/Site Built, Residential, Single Family Residence
Materials
- Brick, Vinyl Siding
Condition
- Year built: 1997
Utilities & green energy
- Sewer: Septic Tank
- Water: Public
Community & neighborhood
Security
- Security features: Security System, Smoke Detector(s)
Location
- Region: Trinity
Other
Other facts
- Listing agreement: Exclusive Right To Sell
- Listing terms: Cash,Conventional,FHA,USDA Loan,VA Loan
Price history
| Date | Event | Price |
|---|---|---|
| 8/4/2025 | Sold | $475,000-5% |
Source: | ||
| 6/11/2025 | Pending sale | $499,900 |
Source: | ||
| 4/26/2025 | Listed for sale | $499,900-7.4% |
Source: | ||
| 4/10/2025 | Listing removed | $540,000 |
Source: | ||
| 1/13/2025 | Price change | $540,000-4.4% |
Source: | ||
Public tax history
Tax history is unavailable.
Neighborhood: 27370
Nearby schools
GreatSchools rating
- 4/10Trindale ElementaryGrades: PK-5Distance: 2.2 mi
- 3/10Wheatmore Middle SchoolGrades: 6-8Distance: 1.1 mi
- 7/10Wheatmore HighGrades: 9-12Distance: 4.4 mi
Schools provided by the listing agent
- Elementary: Trinity
- Middle: Wheatmore
- High: Wheatmore
Source: Triad MLS. This data may not be complete. We recommend contacting the local school district to confirm school assignments for this home.
Get a cash offer in 3 minutes
Find out how much your home could sell for in as little as 3 minutes with a no-obligation cash offer.
Estimated market value$484,300
Get a cash offer in 3 minutes
Find out how much your home could sell for in as little as 3 minutes with a no-obligation cash offer.
Estimated market value
$484,300


