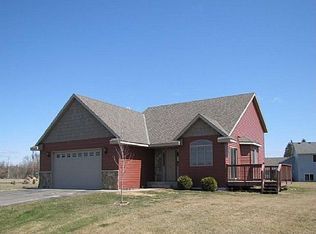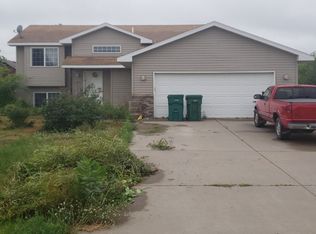Closed
$299,900
5412 Loganberry Cir, Rice, MN 56367
4beds
1,737sqft
Single Family Residence
Built in 2006
0.4 Acres Lot
$289,600 Zestimate®
$173/sqft
$2,153 Estimated rent
Home value
$289,600
$258,000 - $324,000
$2,153/mo
Zestimate® history
Loading...
Owner options
Explore your selling options
What's special
Fantastic opportunity to purchase a move in ready home, on the edge of town. With a Rice address, but in Sartell/ St Stephen schools, this home is an affordable option for anyone. The home has private well and septic, a huge deck overlooking the almost half acre lot, and plenty of space for fun and storage. The home itself has a functional floor plan, there are 2 bedrooms (w/ new carpet) upstairs each with a walk in closet, an open concept main live area that connects to the deck and a spacious family room. Two more bedrooms downstairs and an updated bathroom complete the home. It is move in ready and has the space you need and the location you want!
Zillow last checked: 8 hours ago
Listing updated: July 25, 2025 at 10:16am
Listed by:
Christina Clifton 320-333-6462,
Central MN Realty LLC,
Nikki Theisen 320-309-0058
Bought with:
Melissa Welsh
Coldwell Banker Realty
Haiden Welsh
Source: NorthstarMLS as distributed by MLS GRID,MLS#: 6736325
Facts & features
Interior
Bedrooms & bathrooms
- Bedrooms: 4
- Bathrooms: 2
- Full bathrooms: 1
- 3/4 bathrooms: 1
Bedroom 1
- Level: Main
- Area: 100 Square Feet
- Dimensions: 10x10
Bedroom 2
- Level: Main
- Area: 132 Square Feet
- Dimensions: 12x11
Bedroom 3
- Level: Lower
- Area: 110 Square Feet
- Dimensions: 11x10
Bedroom 4
- Level: Lower
- Area: 100 Square Feet
- Dimensions: 10x10
Dining room
- Level: Main
- Area: 99 Square Feet
- Dimensions: 9x11
Family room
- Level: Lower
- Area: 276 Square Feet
- Dimensions: 23x12
Kitchen
- Level: Main
- Area: 110 Square Feet
- Dimensions: 10x11
Living room
- Level: Main
- Area: 132 Square Feet
- Dimensions: 11x12
Heating
- Forced Air
Cooling
- Central Air
Appliances
- Included: Dishwasher, Dryer, Refrigerator, Washer, Water Softener Owned
Features
- Basement: Finished,Full
- Has fireplace: No
Interior area
- Total structure area: 1,737
- Total interior livable area: 1,737 sqft
- Finished area above ground: 877
- Finished area below ground: 780
Property
Parking
- Total spaces: 2
- Parking features: Attached
- Attached garage spaces: 2
- Details: Garage Dimensions (22x22)
Accessibility
- Accessibility features: None
Features
- Levels: Multi/Split
Lot
- Size: 0.40 Acres
- Dimensions: 151 x 135 x 127 x 125
Details
- Foundation area: 877
- Parcel number: 04022570322
- Zoning description: Residential-Single Family
Construction
Type & style
- Home type: SingleFamily
- Property subtype: Single Family Residence
Materials
- Vinyl Siding
Condition
- Age of Property: 19
- New construction: No
- Year built: 2006
Utilities & green energy
- Gas: Natural Gas
- Sewer: Private Sewer
- Water: Well
Community & neighborhood
Location
- Region: Rice
- Subdivision: Mulberry Meadows
HOA & financial
HOA
- Has HOA: No
Price history
| Date | Event | Price |
|---|---|---|
| 7/24/2025 | Sold | $299,900$173/sqft |
Source: | ||
| 6/26/2025 | Pending sale | $299,900$173/sqft |
Source: | ||
| 6/10/2025 | Listed for sale | $299,900+20%$173/sqft |
Source: | ||
| 5/3/2022 | Sold | $250,000$144/sqft |
Source: Public Record Report a problem | ||
Public tax history
| Year | Property taxes | Tax assessment |
|---|---|---|
| 2024 | $2,326 +30.1% | $237,200 +29.8% |
| 2023 | $1,788 +11.2% | $182,700 +23% |
| 2022 | $1,608 | $148,500 |
Find assessor info on the county website
Neighborhood: 56367
Nearby schools
GreatSchools rating
- NAOak Ridge Elementary SchoolGrades: PK-KDistance: 3.2 mi
- 8/10Sartell Middle SchoolGrades: 6-8Distance: 5.1 mi
- 9/10Sartell Senior High SchoolGrades: 9-12Distance: 2.9 mi
Get a cash offer in 3 minutes
Find out how much your home could sell for in as little as 3 minutes with a no-obligation cash offer.
Estimated market value$289,600
Get a cash offer in 3 minutes
Find out how much your home could sell for in as little as 3 minutes with a no-obligation cash offer.
Estimated market value
$289,600

