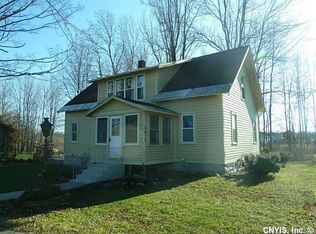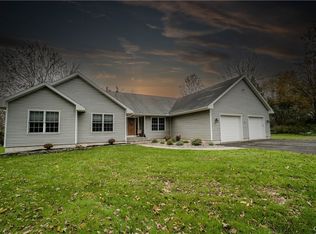What a picture perfect setting for this adorable Craftsman style home on 3.67 acres w/lots of trees including apple & pear! Home has been well cared for & includes a large updated eat-in kitchen w/pantry, beautiful hardwood floors, 1st floor laundry & 2 bedrooms on the 1st floor. Upstairs has 2 more lrg bedrooms, a family room/office area and tons of storage. Step outside through newer sliding glass doors onto a brand new oversized deck that overlooks your private backyard w/beautiful flower gardens & an in ground pool for those hot summer nights. Great home, lots of updates, a MUST see!
This property is off market, which means it's not currently listed for sale or rent on Zillow. This may be different from what's available on other websites or public sources.

