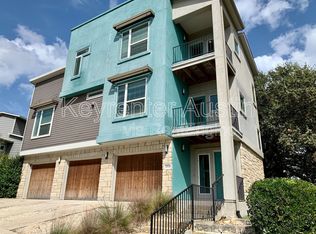Welcome to your charming South Austin home! Available for July 9th move in date. This spacious house boasts high ceilings and plenty of natural light streaming in through bench-style windows. Just a stone's throw away from McKinney State Park and within walking distance to Onion Creek, outdoor enthusiasts will love the convenient access to nature. The cozy backyard is perfect for relaxation, featuring a platform for a portable hot tub and a beautifully lit brand new turf area ideal for outdoor dining or playtime. Pet owners will appreciate the doggy door for furry friends to roam freely. Additionally, the home includes an outdoor shed, perfect for storing lawn supplies, tools, and more. For added security and peace of mind, this home is equipped with a comprehensive home security system. Nestled in a trendy neighborhood with access to two community pools, a private gym, and an amenity center, this home offers both comfort and convenience. With downtown Austin, Tesla's Gigafactory, and the airport nearby, this location truly combines the best of city living with suburban tranquility. Don't miss out on this South Austin gem! Available July 9th move in date.
House for rent
$2,275/mo
5412 Gooding Dr, Austin, TX 78744
3beds
1,617sqft
Price may not include required fees and charges.
Singlefamily
Available Mon Jul 7 2025
Cats, dogs OK
Central air, ceiling fan
Hookups laundry
4 Garage spaces parking
Natural gas, central
What's special
Cozy backyardHigh ceilingsBrand new turf areaDoggy door
- 42 days
- on Zillow |
- -- |
- -- |
Travel times
Start saving for your dream home
Consider a first-time homebuyer savings account designed to grow your down payment with up to a 6% match & 4.15% APY.
Facts & features
Interior
Bedrooms & bathrooms
- Bedrooms: 3
- Bathrooms: 2
- Full bathrooms: 2
Heating
- Natural Gas, Central
Cooling
- Central Air, Ceiling Fan
Appliances
- Included: Dishwasher, Disposal, Microwave, Range, WD Hookup
- Laundry: Hookups, Main Level, Washer Hookup
Features
- Ceiling Fan(s), No Interior Steps, Open Floorplan, Pantry, Primary Bedroom on Main, WD Hookup, Walk-In Closet(s), Washer Hookup
- Flooring: Carpet, Tile
Interior area
- Total interior livable area: 1,617 sqft
Property
Parking
- Total spaces: 4
- Parking features: Driveway, Garage, Covered
- Has garage: Yes
- Details: Contact manager
Features
- Stories: 1
- Exterior features: Contact manager
- Has view: Yes
- View description: Contact manager
Details
- Parcel number: 840830
Construction
Type & style
- Home type: SingleFamily
- Property subtype: SingleFamily
Materials
- Roof: Composition
Condition
- Year built: 2014
Community & HOA
Community
- Features: Clubhouse, Playground
Location
- Region: Austin
Financial & listing details
- Lease term: 12 Months
Price history
| Date | Event | Price |
|---|---|---|
| 6/13/2025 | Price change | $2,275-1.1%$1/sqft |
Source: Unlock MLS #4057076 | ||
| 5/23/2025 | Listed for rent | $2,300-2.1%$1/sqft |
Source: Unlock MLS #4057076 | ||
| 6/19/2024 | Listing removed | -- |
Source: Unlock MLS #9227912 | ||
| 6/10/2024 | Price change | $2,350-2.1%$1/sqft |
Source: Unlock MLS #9227912 | ||
| 5/13/2024 | Listed for rent | $2,400$1/sqft |
Source: Unlock MLS #9227912 | ||
![[object Object]](https://photos.zillowstatic.com/fp/bcfb1c15ceb10015518922945726287c-p_i.jpg)
