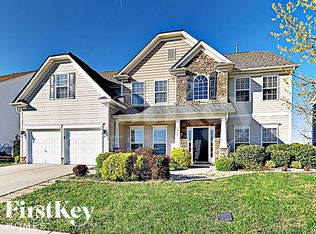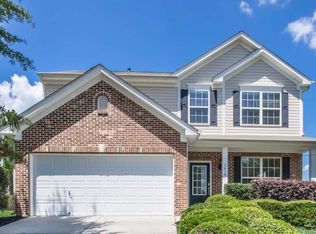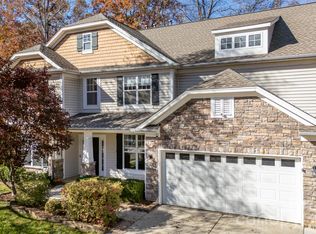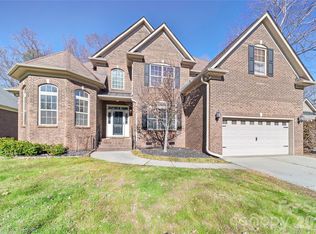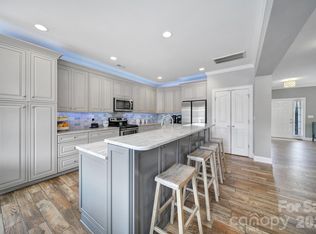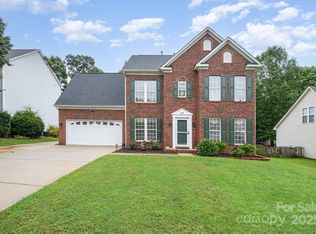Back on the Market through no fault of seller!!! Price Improvement!! This FORMER MODEL house in Shiloh Trace, close to neighborhood amenities is in move in ready condition & waiting for new owners to make it their home. Covered front porch is rocking chair ready. This spacious & well laid out home features a dual staircase & two flex rooms. 2017 ROOF. Updated (2021) chef's kitchen w/ stainless appliances, gas stove & island w/ bar fridge. 2019 HVAC. Both formals on main. Family room AND additional flex space currently used as an office/workout area. Gas fireplace in great room area. Half bath on main was recently updated. Primary bedroom is a restful retreat featuring a huge sitting room area w/custom built in cabinetry (2024), tray ceiling, recessed lighting & an ensuite bath with separate sinks & vanity area. Custom oversized walk in closet (2024) with auto light feature. Secondary bedrooms are jack and jill with shower/tub combo. Fourth bedroom has an updated full private bath w/ recently tiled step in shower. Bonus area/flex space upstairs currently used as a media room with dual built in bookcases. Laundry room on the main level. Tons of storage space throughout this home. Large covered patio area with fire pit. Electric Vehicle Charging System (2020). Neighborhood amenities are located across the street & include tennis court, playground, club house, pool and pond. Neighborhood has sidewalks. Close to shopping and restaurants. Quick drive to hop on the highway. This home is cute as a button and definitely a must see!
Active
Price cut: $25K (12/29)
$550,000
5412 Fulton Ridge Dr, Indian Trail, NC 28079
4beds
3,674sqft
Est.:
Single Family Residence
Built in 2003
0.22 Acres Lot
$-- Zestimate®
$150/sqft
$-- HOA
What's special
Gas fireplaceRecessed lightingAdditional flex spaceLarge covered patio areaTray ceilingStep in showerFourth bedroom
- 313 days |
- 1,876 |
- 93 |
Zillow last checked: 8 hours ago
Listing updated: February 23, 2026 at 11:30am
Listing Provided by:
Trevia Dixon Hunter TreviaH@kw.com,
Keller Williams Ballantyne Area,
Sean Hunter,
Keller Williams Ballantyne Area
Source: Canopy MLS as distributed by MLS GRID,MLS#: 4237895
Tour with a local agent
Facts & features
Interior
Bedrooms & bathrooms
- Bedrooms: 4
- Bathrooms: 4
- Full bathrooms: 3
- 1/2 bathrooms: 1
Primary bedroom
- Features: Garden Tub, Tray Ceiling(s), Walk-In Closet(s)
- Level: Upper
Bedroom s
- Level: Upper
Bedroom s
- Level: Upper
Bedroom s
- Level: Upper
Bathroom half
- Level: Main
Bathroom full
- Level: Upper
Bathroom full
- Level: Upper
Bathroom full
- Level: Upper
Dining room
- Level: Main
Flex space
- Level: Main
Kitchen
- Level: Main
Laundry
- Level: Main
Living room
- Level: Main
Heating
- Forced Air, Natural Gas
Cooling
- Ceiling Fan(s), Central Air
Appliances
- Included: Bar Fridge, Dishwasher, Gas Cooktop, Microwave, Oven, Warming Drawer
- Laundry: Laundry Room, Main Level
Features
- Soaking Tub, Kitchen Island, Pantry, Walk-In Closet(s)
- Flooring: Carpet, Tile, Vinyl, Wood
- Doors: Storm Door(s)
- Has basement: No
- Attic: Pull Down Stairs
- Fireplace features: Family Room, Gas
Interior area
- Total structure area: 3,674
- Total interior livable area: 3,674 sqft
- Finished area above ground: 3,674
- Finished area below ground: 0
Property
Parking
- Total spaces: 2
- Parking features: Driveway, Garage on Main Level
- Garage spaces: 2
- Has uncovered spaces: Yes
Features
- Levels: Two
- Stories: 2
- Entry location: Main
- Patio & porch: Covered, Front Porch, Rear Porch
- Exterior features: Fire Pit
- Has private pool: Yes
- Pool features: Community, Outdoor Pool
Lot
- Size: 0.22 Acres
- Features: Cleared
Details
- Parcel number: 07093386
- Zoning: AG9
- Special conditions: Standard
Construction
Type & style
- Home type: SingleFamily
- Architectural style: Traditional
- Property subtype: Single Family Residence
Materials
- Brick Partial, Vinyl
- Foundation: Slab
Condition
- New construction: No
- Year built: 2003
Utilities & green energy
- Sewer: Public Sewer
- Water: City
Community & HOA
Community
- Features: Clubhouse, Playground, Pond, Sidewalks, Tennis Court(s)
- Security: Security System
- Subdivision: Shiloh Trace
HOA
- Has HOA: Yes
Location
- Region: Indian Trail
Financial & listing details
- Price per square foot: $150/sqft
- Tax assessed value: $329,200
- Annual tax amount: $2,370
- Date on market: 4/17/2025
- Cumulative days on market: 300 days
- Listing terms: Cash,Conventional,FHA,VA Loan
- Exclusions: ALL Media room equipment including projector & screen
- Road surface type: Concrete, Paved
Estimated market value
Not available
Estimated sales range
Not available
Not available
Price history
Price history
| Date | Event | Price |
|---|---|---|
| 2/22/2026 | Listed for sale | $550,000$150/sqft |
Source: | ||
| 2/8/2026 | Pending sale | $550,000$150/sqft |
Source: | ||
| 12/29/2025 | Price change | $550,000-4.3%$150/sqft |
Source: | ||
| 10/30/2025 | Price change | $575,000-4%$157/sqft |
Source: | ||
| 8/15/2025 | Price change | $599,000-7.8%$163/sqft |
Source: | ||
| 4/17/2025 | Listed for sale | $650,000+965.6%$177/sqft |
Source: | ||
| 7/3/2014 | Sold | $61,000-70.2%$17/sqft |
Source: Public Record Report a problem | ||
| 2/9/2010 | Sold | $204,500+2.3%$56/sqft |
Source: Public Record Report a problem | ||
| 12/13/2009 | Listed for sale | $199,900+6.6%$54/sqft |
Source: foreclosure.com Report a problem | ||
| 12/2/2009 | Sold | $187,500-15.9%$51/sqft |
Source: Public Record Report a problem | ||
| 9/12/2009 | Listed for sale | $223,000-25.7%$61/sqft |
Source: NCI #885442 Report a problem | ||
| 12/29/2006 | Sold | $300,000+15.2%$82/sqft |
Source: Public Record Report a problem | ||
| 12/23/2004 | Sold | $260,500$71/sqft |
Source: Public Record Report a problem | ||
Public tax history
Public tax history
| Year | Property taxes | Tax assessment |
|---|---|---|
| 2025 | $2,370 +14.7% | $510,100 +55% |
| 2024 | $2,067 +0.4% | $329,200 |
| 2023 | $2,059 | $329,200 |
| 2022 | $2,059 +0.2% | $329,200 |
| 2021 | $2,055 +11.3% | $329,200 +37.3% |
| 2020 | $1,846 +0.5% | $239,700 |
| 2019 | $1,837 | $239,700 |
| 2018 | $1,837 | $239,700 |
| 2017 | $1,837 -3.7% | $239,700 |
| 2016 | $1,908 | $239,700 |
| 2015 | $1,908 -1.2% | $239,700 -9.2% |
| 2014 | $1,930 | $264,110 |
| 2013 | -- | $264,110 |
| 2012 | -- | $264,110 -6% |
| 2011 | -- | $280,940 |
| 2010 | -- | $280,940 |
| 2009 | $1,922 | $280,940 |
| 2008 | $1,922 +6.5% | $280,940 +13.3% |
| 2007 | $1,804 +11.6% | $247,890 |
| 2006 | $1,616 | $247,890 +35.3% |
| 2005 | -- | $183,250 |
| 2004 | -- | $183,250 |
Find assessor info on the county website
BuyAbility℠ payment
Est. payment
$2,836/mo
Principal & interest
$2579
Property taxes
$257
Climate risks
Neighborhood: 28079
Nearby schools
GreatSchools rating
- 7/10Shiloh Elementary SchoolGrades: 3-5Distance: 0.6 mi
- 3/10Sun Valley Middle SchoolGrades: 6-8Distance: 0.7 mi
- 5/10Sun Valley High SchoolGrades: 9-12Distance: 1 mi
Schools provided by the listing agent
- Elementary: Shiloh Valley
- Middle: Sun Valley
- High: Sun Valley
Source: Canopy MLS as distributed by MLS GRID. This data may not be complete. We recommend contacting the local school district to confirm school assignments for this home.
