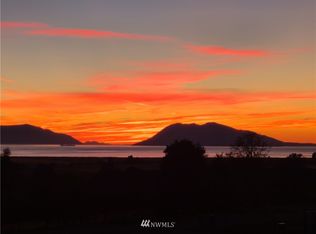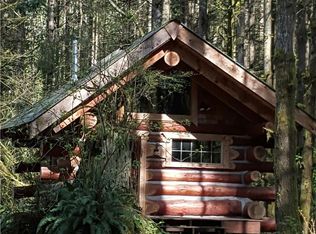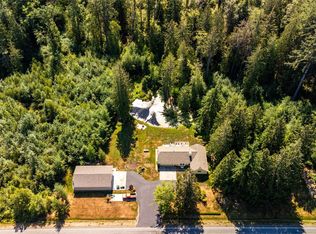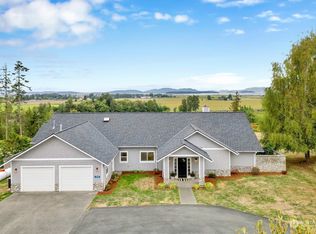Sold
Listed by:
Gabrielle Balolia,
RE/MAX Whatcom County, Inc.
Bought with: RE/MAX Whatcom County, Inc.
$910,000
5412 Ershig Road, Bow, WA 98232
2beds
1,928sqft
Single Family Residence
Built in 2001
9.85 Acres Lot
$974,500 Zestimate®
$472/sqft
$2,776 Estimated rent
Home value
$974,500
$926,000 - $1.02M
$2,776/mo
Zestimate® history
Loading...
Owner options
Explore your selling options
What's special
Experience a one-of-a-kind property in the heart of Bow—9.85 acres designed for recreation & relaxation. Golf enthusiasts will love the private 3-hole course complete with a driving range, sand trap, & an artificial turf putting green. Two sparkling ponds, one stocked for fishing, create a park-like setting along with fruit trees, berries, & a greenhouse. The custom-built home blends log accents with open, airy living: vaulted ceilings, a spacious kitchen, & a lofted primary suite with a private balcony and full bath. A large shop & out-buildings add functionality, while a gated drive & whole-home generator provide convenience & peace of mind. A rare opportunity to own a retreat that doubles as your personal golf & garden haven!
Zillow last checked: 8 hours ago
Listing updated: November 02, 2025 at 04:03am
Listed by:
Gabrielle Balolia,
RE/MAX Whatcom County, Inc.
Bought with:
Gabrielle Balolia, 138620
RE/MAX Whatcom County, Inc.
Source: NWMLS,MLS#: 2422320
Facts & features
Interior
Bedrooms & bathrooms
- Bedrooms: 2
- Bathrooms: 2
- Full bathrooms: 2
- Main level bathrooms: 1
- Main level bedrooms: 1
Bedroom
- Level: Main
Bathroom full
- Level: Main
Dining room
- Level: Main
Entry hall
- Level: Main
Great room
- Level: Main
Kitchen with eating space
- Level: Main
Utility room
- Level: Main
Heating
- Fireplace, Ductless, Forced Air, Stove/Free Standing, Electric, Propane, Wood
Cooling
- Ductless
Appliances
- Included: Dishwasher(s), Refrigerator(s), Stove(s)/Range(s), Water Heater: Propane, Water Heater Location: Utility Room
Features
- Bath Off Primary, Ceiling Fan(s), Dining Room, Loft, Walk-In Pantry
- Flooring: Ceramic Tile, Softwood, Carpet
- Windows: Double Pane/Storm Window, Skylight(s)
- Basement: None
- Number of fireplaces: 1
- Fireplace features: Wood Burning, Main Level: 1, Fireplace
Interior area
- Total structure area: 1,928
- Total interior livable area: 1,928 sqft
Property
Parking
- Total spaces: 3
- Parking features: Detached Garage, RV Parking
- Garage spaces: 3
Features
- Levels: One and One Half
- Stories: 1
- Entry location: Main
- Patio & porch: Bath Off Primary, Ceiling Fan(s), Double Pane/Storm Window, Dining Room, Fireplace, Jetted Tub, Loft, Skylight(s), Vaulted Ceiling(s), Walk-In Closet(s), Walk-In Pantry, Water Heater, Wired for Generator
- Spa features: Bath
- Has view: Yes
- View description: Territorial
Lot
- Size: 9.85 Acres
- Features: Paved, Secluded, Gated Entry, Green House, High Speed Internet, Outbuildings, Patio, Propane, RV Parking, Shop
- Topography: Level
- Residential vegetation: Fruit Trees, Garden Space, Pasture, Wooded
Details
- Parcel number: P48703
- Zoning: Rural Reserve
- Zoning description: Jurisdiction: County
- Special conditions: Standard
- Other equipment: Leased Equipment: One Propane Tank, Wired for Generator
Construction
Type & style
- Home type: SingleFamily
- Property subtype: Single Family Residence
Materials
- Log, See Remarks, Wood Siding
- Foundation: Poured Concrete
- Roof: Metal
Condition
- Very Good
- Year built: 2001
- Major remodel year: 2015
Utilities & green energy
- Sewer: Septic Tank
- Water: Individual Well
Community & neighborhood
Location
- Region: Bow
- Subdivision: Bow
Other
Other facts
- Listing terms: Cash Out,Conventional,VA Loan
- Cumulative days on market: 141 days
Price history
| Date | Event | Price |
|---|---|---|
| 10/2/2025 | Sold | $910,000-8.9%$472/sqft |
Source: | ||
| 9/21/2025 | Pending sale | $999,000$518/sqft |
Source: | ||
| 8/28/2025 | Listed for sale | $999,000$518/sqft |
Source: | ||
Public tax history
| Year | Property taxes | Tax assessment |
|---|---|---|
| 2024 | $6,684 +11.9% | $833,000 +13.9% |
| 2023 | $5,973 -2.4% | $731,200 +3.1% |
| 2022 | $6,119 | $709,500 +16.3% |
Find assessor info on the county website
Neighborhood: 98232
Nearby schools
GreatSchools rating
- 6/10Edison Elementary SchoolGrades: K-8Distance: 2.7 mi
- 5/10Burlington Edison High SchoolGrades: 9-12Distance: 6.5 mi
- 4/10West View Elementary SchoolGrades: K-6Distance: 6.5 mi
Get pre-qualified for a loan
At Zillow Home Loans, we can pre-qualify you in as little as 5 minutes with no impact to your credit score.An equal housing lender. NMLS #10287.



