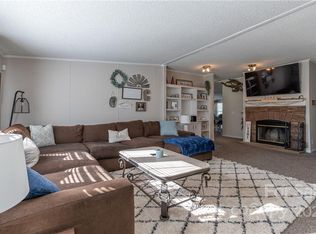This immaculate fully remodeled 1 ½ story home sits just outside of Monroe and encapsulates a quiet country feel. This beautiful open concept home is nestled on just over 3 ½ ac. and features a highly desirable master down. This home will not disappoint! With over $50K worth of upgrades, this beauty features 3BR/2.5BA and a Bonus/4th BR - New upgrades include granite countertops, engineered hardwoods, tile backsplash, premium lighting, high-end carpet, fresh paint, crown molding, smudge proof stainless steel appliances with a power grill, 2-tiered deck, hot water heater, well pump, vanities, toilets, fixtures, garage door opener, jetted shower, premium soaking tub, well house/storage unit, new pool and so much more! This home has TONS of storage and still plenty of space to make it your own. This home has been immaculately maintained, offers a one-year home warranty and is just waiting for your family to write the next chapter. It is truly move-in ready and sure to impress!
This property is off market, which means it's not currently listed for sale or rent on Zillow. This may be different from what's available on other websites or public sources.
