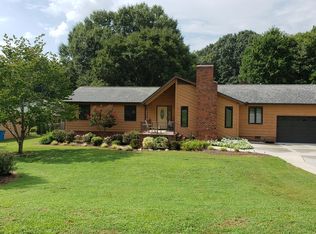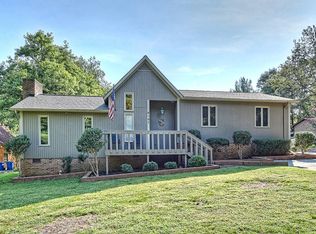Closed
$480,000
5412 Carving Tree Dr, Harrisburg, NC 28075
4beds
1,929sqft
Single Family Residence
Built in 1979
0.61 Acres Lot
$-- Zestimate®
$249/sqft
$2,228 Estimated rent
Home value
Not available
Estimated sales range
Not available
$2,228/mo
Zestimate® history
Loading...
Owner options
Explore your selling options
What's special
MOTIVATED SELLERS, BRING ALL OFFERS! This well-maintained, move-in ready, 4 BDRM, 2.5 BATH, split-level home is nestled on a spacious .61 acre cul-de-sac lot in the established Timber Forest community. HUGE 40ft by 40ft garage w/office & separate entrance off the culdesac behind the house. Garage is also plumbed for a future bathroom & has a man cave set up in the corner. Also, a separate 16ft x 24ft shed/workshop. House features beautiful hardwood floors in main living areas. Living room w/wood burning fireplace. Fresh paint & updated fixtures. Kitchen w/ample cabinetry, granite-topped counters & newer, top-quality appliances w/fridge. Kitchen & Dining rm w/vaulted ceiling & skylights. The upper level master suite w/en-suite bathroom w/dual granite sinks & separate shower. 3 generously sized bdrms w/additional bedroom on the lower level. The laundry room comes w/cabinets, shelving & Samsung Washer & Dryer. Updated decking that features a beautiful pergola & gazebo. New roof in 2024.
Zillow last checked: 8 hours ago
Listing updated: May 22, 2025 at 10:45am
Listing Provided by:
Don Gomez DonAnthonyRealty@gmail.com,
C-A-RE Realty
Bought with:
Jenn Moore
Keller Williams South Park
Source: Canopy MLS as distributed by MLS GRID,MLS#: 4234384
Facts & features
Interior
Bedrooms & bathrooms
- Bedrooms: 4
- Bathrooms: 3
- Full bathrooms: 2
- 1/2 bathrooms: 1
Primary bedroom
- Level: Upper
Bedroom s
- Level: Upper
Bedroom s
- Level: Upper
Bedroom s
- Level: Lower
Bathroom full
- Level: Upper
Bathroom full
- Level: Upper
Bathroom half
- Level: Lower
Dining room
- Level: Main
Kitchen
- Level: Main
Laundry
- Level: Lower
Living room
- Level: Lower
Heating
- Forced Air, Natural Gas
Cooling
- Ceiling Fan(s), Central Air
Appliances
- Included: Dishwasher, Dryer, Electric Oven, Gas Cooktop, Microwave, Oven, Refrigerator with Ice Maker, Tankless Water Heater, Wall Oven, Washer, Washer/Dryer
- Laundry: Electric Dryer Hookup, Inside, Lower Level, Washer Hookup
Features
- Flooring: Carpet, Tile, Wood
- Has basement: No
- Fireplace features: Living Room, Wood Burning
Interior area
- Total structure area: 1,246
- Total interior livable area: 1,929 sqft
- Finished area above ground: 1,246
- Finished area below ground: 683
Property
Parking
- Total spaces: 6
- Parking features: Detached Carport, Driveway, Detached Garage, Garage on Main Level
- Garage spaces: 4
- Carport spaces: 2
- Covered spaces: 6
- Has uncovered spaces: Yes
Features
- Levels: Multi/Split
- Patio & porch: Deck, Front Porch
- Exterior features: Storage, Other - See Remarks
- Fencing: Back Yard,Full
Lot
- Size: 0.61 Acres
- Features: Cul-De-Sac, Level, Wooded
Details
- Additional structures: Gazebo, Outbuilding, Shed(s), Workshop, Other
- Parcel number: 55072985040000
- Zoning: RL
- Special conditions: Standard
Construction
Type & style
- Home type: SingleFamily
- Architectural style: Transitional
- Property subtype: Single Family Residence
Materials
- Brick Partial, Vinyl
- Foundation: Crawl Space
- Roof: Composition
Condition
- New construction: No
- Year built: 1979
Utilities & green energy
- Sewer: Public Sewer
- Water: City
- Utilities for property: Cable Available, Electricity Connected, Wired Internet Available
Community & neighborhood
Location
- Region: Harrisburg
- Subdivision: Timber Forest
Other
Other facts
- Listing terms: Cash,Conventional,FHA,VA Loan
- Road surface type: Concrete, Paved
Price history
| Date | Event | Price |
|---|---|---|
| 5/22/2025 | Sold | $480,000+1.1%$249/sqft |
Source: | ||
| 4/12/2025 | Price change | $475,000-2.1%$246/sqft |
Source: | ||
| 4/7/2025 | Price change | $485,000-3%$251/sqft |
Source: | ||
| 4/4/2025 | Listed for sale | $500,000+156.4%$259/sqft |
Source: | ||
| 4/30/2015 | Sold | $195,000-3.9%$101/sqft |
Source: | ||
Public tax history
| Year | Property taxes | Tax assessment |
|---|---|---|
| 2018 | $1,584 | $160,020 |
| 2017 | $1,584 | $160,020 +1.8% |
| 2016 | $1,584 | $157,260 |
Find assessor info on the county website
Neighborhood: Whitefield Manor
Nearby schools
GreatSchools rating
- 7/10Pitts School Road ElementaryGrades: K-5Distance: 1.4 mi
- 10/10Hickory Ridge MiddleGrades: 6-8Distance: 2.2 mi
- 4/10Jay M Robinson HighGrades: 9-12Distance: 2.2 mi
Schools provided by the listing agent
- Elementary: Pitts School
- Middle: Roberta Road
- High: Jay M. Robinson
Source: Canopy MLS as distributed by MLS GRID. This data may not be complete. We recommend contacting the local school district to confirm school assignments for this home.

Get pre-qualified for a loan
At Zillow Home Loans, we can pre-qualify you in as little as 5 minutes with no impact to your credit score.An equal housing lender. NMLS #10287.

