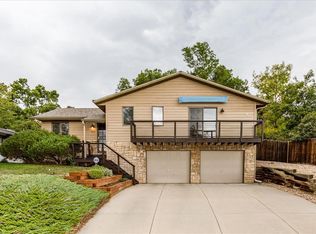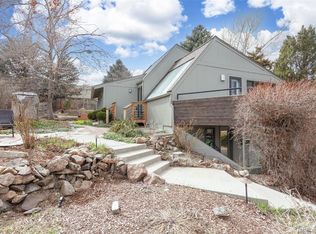Sold for $800,000
$800,000
5412 Camargo Road, Littleton, CO 80123
4beds
4,240sqft
Single Family Residence
Built in 1978
9,801 Square Feet Lot
$968,400 Zestimate®
$189/sqft
$4,420 Estimated rent
Home value
$968,400
$881,000 - $1.07M
$4,420/mo
Zestimate® history
Loading...
Owner options
Explore your selling options
What's special
This home is truly one of a kind! It boasts a bright and airy atmosphere that is perfect for those seeking a sanctuary. With ample space for relaxation, privacy, and entertaining, this home is sure to impress. The open floor plan allows for plenty of natural sunlight to flood the space, thanks to several sliding glass doors and a large kitchen window. You'll feel connected to the outdoors in no time! The Trex upper deck is a great spot to take in the hilltop views of mature landscaping, and beyond. And when the weather turns chilly, you can cozy up to one of three fireplaces. The lower level of the home walks out to a big brick patio and backyard, and even has a separate entrance through the garage. There's plenty of living space down there, including a second kitchen. With ample storage space below, this home truly has it all. Welcome home, and leave your stress at the door!
Zillow last checked: 8 hours ago
Listing updated: December 15, 2023 at 10:13am
Listed by:
Dawn Martin 303-870-5896 dawn@martinteam.com,
Coldwell Banker Realty 24,
Dennis Martin 303-779-9501,
Coldwell Banker Realty 24
Bought with:
John Asdourian, 100096080
The Colorado Scene Realty
Source: REcolorado,MLS#: 9028759
Facts & features
Interior
Bedrooms & bathrooms
- Bedrooms: 4
- Bathrooms: 5
- Full bathrooms: 2
- 3/4 bathrooms: 3
- Main level bedrooms: 1
Primary bedroom
- Description: Ceiling Fan, Attached 3/4 Bath, Sliding Door Opens To Private Deck
- Level: Upper
Primary bedroom
- Description: Large Suite W/Fireplace, Newer Carpet Jan 2023,2 Ceiling Fans, Access To Patio, Access To Lower Level From Garage
- Level: Lower
Bedroom
- Description: Light & Bright
- Level: Main
Bedroom
- Description: Ceiling Fan, Sliding Door To Patio
- Level: Lower
Primary bathroom
- Description: Granite Counter Tops, Tile Floors
- Level: Upper
Bathroom
- Description: Granite Counter Tops
- Level: Upper
Bathroom
- Description: Jetted Soaking Tub, Travertine Floors
- Level: Upper
Bathroom
- Description: Jetted Tub
- Level: Lower
Bathroom
- Description: Attached To Bedroom, Travertine Floors
- Level: Lower
Bonus room
- Description: Full Kitchen & Bar, Living Area
- Level: Lower
Den
- Description: Could Be 5th Bedroom, French Doors
- Level: Main
Dining room
- Description: Fireplace
- Level: Main
Great room
- Description: Light & Bright, Vaulted Ceilings, Two Ceiling Fans, Gas Fireplace, Travertine Floors
- Level: Upper
Kitchen
- Description: Large Windows, Granite Counter Tops, Eating Space, Travertine Floors
- Level: Upper
Laundry
- Description: Utility Sink
- Level: Basement
Heating
- Forced Air, Natural Gas
Cooling
- Central Air
Appliances
- Included: Convection Oven, Dishwasher, Disposal, Double Oven, Dryer, Microwave, Oven, Range Hood, Refrigerator, Washer
Features
- Eat-in Kitchen, Entrance Foyer, Granite Counters, High Ceilings, Pantry, Primary Suite, Vaulted Ceiling(s)
- Flooring: Carpet, Laminate, Tile
- Windows: Double Pane Windows, Skylight(s), Window Coverings
- Basement: Interior Entry,Partial,Unfinished
- Number of fireplaces: 3
- Fireplace features: Dining Room, Family Room, Gas Log, Great Room
Interior area
- Total structure area: 4,240
- Total interior livable area: 4,240 sqft
- Finished area above ground: 3,358
- Finished area below ground: 0
Property
Parking
- Total spaces: 2
- Parking features: Concrete
- Attached garage spaces: 2
Features
- Levels: Tri-Level
- Patio & porch: Deck, Patio
- Exterior features: Garden
- Fencing: Full
Lot
- Size: 9,801 sqft
- Features: Level
Details
- Parcel number: 032068094
- Special conditions: Standard
Construction
Type & style
- Home type: SingleFamily
- Property subtype: Single Family Residence
Materials
- Brick, Stucco
- Foundation: Slab
- Roof: Composition
Condition
- Year built: 1978
Utilities & green energy
- Sewer: Public Sewer
- Water: Public
- Utilities for property: Cable Available
Community & neighborhood
Security
- Security features: Smoke Detector(s)
Location
- Region: Littleton
- Subdivision: Arapahoe Hills
Other
Other facts
- Listing terms: Cash,Conventional,Jumbo
- Ownership: Individual
- Road surface type: Paved
Price history
| Date | Event | Price |
|---|---|---|
| 12/15/2023 | Sold | $800,000-2.4%$189/sqft |
Source: | ||
| 11/10/2023 | Pending sale | $820,000$193/sqft |
Source: | ||
| 10/11/2023 | Price change | $820,000-3.5%$193/sqft |
Source: | ||
| 8/31/2023 | Price change | $850,000-2.3%$200/sqft |
Source: | ||
| 8/3/2023 | Price change | $870,000-2.8%$205/sqft |
Source: | ||
Public tax history
| Year | Property taxes | Tax assessment |
|---|---|---|
| 2025 | $6,148 +6.8% | $51,269 -12.8% |
| 2024 | $5,759 +27.6% | $58,779 -6.8% |
| 2023 | $4,513 +0.4% | $63,070 +45.9% |
Find assessor info on the county website
Neighborhood: 80123
Nearby schools
GreatSchools rating
- 3/10Centennial Academy Of Fine Arts EducationGrades: PK-5Distance: 0.5 mi
- 7/10Goddard Middle SchoolGrades: 6-8Distance: 0.3 mi
- 8/10Littleton High SchoolGrades: 9-12Distance: 2.9 mi
Schools provided by the listing agent
- Elementary: Centennial Academy of Fine Arts
- Middle: Goddard
- High: Littleton
- District: Littleton 6
Source: REcolorado. This data may not be complete. We recommend contacting the local school district to confirm school assignments for this home.
Get a cash offer in 3 minutes
Find out how much your home could sell for in as little as 3 minutes with a no-obligation cash offer.
Estimated market value$968,400
Get a cash offer in 3 minutes
Find out how much your home could sell for in as little as 3 minutes with a no-obligation cash offer.
Estimated market value
$968,400

