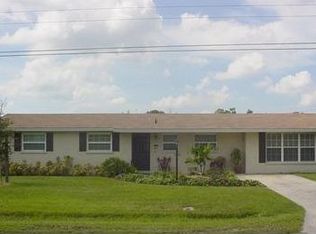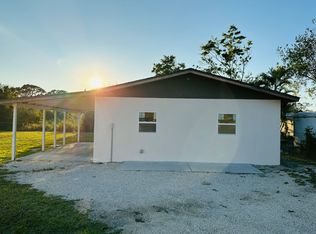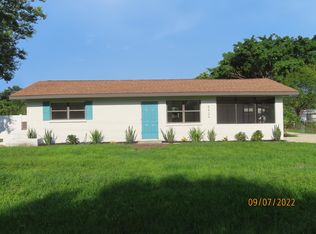NO DEED RESTRICTIONS! Park your work vehicle & equipment without annoying fines! This home is perfect for you! Immaculate and spacious with so many new items to enjoy. The sellers are meticulous and pay attention to every detail. This kitchen is complete with granite counters, cherry cabinetry with pullout shelves, decorative lighting and glass front doors with nice cabinet pantry! Stainless appliances, tile & hardwood floors, all the drywall in ceilings and walls replaced in 2005 when purchased. The bathroom has gorgeous tile with cherry cabinets as well as granite counter top too. The stone front, wood burning fireplace gives this home an added cozy feel currently in the dining area which is open to the living room and fabulous kitchen! NEW ROOF was done in November 2017-NEW Gutters, soffits & Facia too-HURRICANE Panels-2 COATS PREMIUM Plus Behr whole exterior Painted. You're going to enjoy the new detached 22'x24' garage which was just completed in February 2018- Situated on just OVER A HALF AN ACRE with plenty of room to park multiple vehicles and equipment which is perfect for the owner that may need to park a larger work truck/equipment. Also, outside you have a partially fenced backyard with play-set and slab for a fire-pit if you desire. We can't wait for you to see this one!
This property is off market, which means it's not currently listed for sale or rent on Zillow. This may be different from what's available on other websites or public sources.


