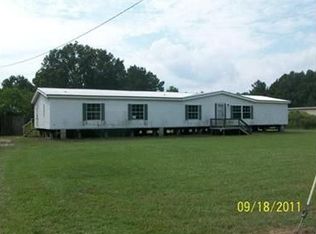Closed
Price Unknown
54117 Leto Ln, Independence, LA 70443
4beds
2,384sqft
Single Family Residence
Built in 1977
6.87 Acres Lot
$273,300 Zestimate®
$--/sqft
$2,075 Estimated rent
Home value
$273,300
$230,000 - $325,000
$2,075/mo
Zestimate® history
Loading...
Owner options
Explore your selling options
What's special
Looking for A Farm Home with All the Out Buildings needed to Move In and GET STARTED. This Home is located at the End of Leto Lane In a Gorgeous Setting with Mature Trees, Landscaping, Fencing, everything you need to Begin Your Farm Life or Just to Live in the Peaceful Country Setting. Easy Access to Restaurants, Shopping & Much More. This Well Built Wood Sided Home has 3 Lrg BR, 3 Full Baths, 1 Large Office/Den, Kitchen with lots of cabinets, Walk-In Pantry, & Double Doors Opening to your side yard. Main Entrance from the Front Porch opens to a Beautiful Hardwood Staircase leading up to 3 of the 4 Bedrooms, to the right is the Livingroom that boast a Woodburning Fire Place, Windows Opening to a Beautiful View of the Front Yard, and Open to the Lrg Dining Area Making Entertaining a Breeze. The Side Porch Entry into the rear Kitchen Area and Walk-In Pantry is Great for unloading the Groceries and Entering the Utility Area without Tracking into the Home. It is ALSO a Great Place to Enjoy the VIEW! There is a Covered 412 Sq Ft Rear Porch for Outside Entertaining, A New Roof was installed in Dec 2024, 2 A/C Installed Inside and Out Units in 2021. This Home is Priced to SELL! Schedule your Private Showing TODAY!!
Zillow last checked: 8 hours ago
Listing updated: June 02, 2025 at 03:15pm
Listed by:
Marlene Coats 985-974-7786,
Keller Williams Realty Services
Bought with:
Eric Davis
Geaux South Realty LLC
Source: GSREIN,MLS#: 2498085
Facts & features
Interior
Bedrooms & bathrooms
- Bedrooms: 4
- Bathrooms: 3
- Full bathrooms: 3
Bedroom
- Level: First
- Dimensions: 11.07 x 12.08
Bedroom
- Level: Second
- Dimensions: 20.01 x 19.11
Bedroom
- Level: Second
- Dimensions: 12 x 13
Bedroom
- Level: Second
- Dimensions: 12 x 12.7
Bathroom
- Level: First
- Dimensions: 5.06 x 7.05
Bathroom
- Level: Second
- Dimensions: 11.01 x 4.11
Bathroom
- Level: Second
- Dimensions: 7.10 x 4.11
Dining room
- Level: First
- Dimensions: 11.11 x 14.01
Kitchen
- Level: First
- Dimensions: 11.06 x 13.04
Living room
- Level: First
- Dimensions: 19.06 x 12.11
Office
- Level: First
- Dimensions: 12.01 x 13.11
Heating
- Central, Multiple Heating Units
Cooling
- Central Air, 2 Units
Appliances
- Included: Oven, Range, Refrigerator
- Laundry: Washer Hookup, Dryer Hookup
Features
- Attic, Ceiling Fan(s), Cable TV
- Has fireplace: Yes
- Fireplace features: Wood Burning
Interior area
- Total structure area: 3,062
- Total interior livable area: 2,384 sqft
Property
Parking
- Parking features: Driveway, Three or more Spaces
Features
- Levels: One and One Half
- Patio & porch: Porch
- Exterior features: Fence, Porch
- Pool features: None
Lot
- Size: 6.87 Acres
- Features: 6-10 Units/Acre, Irregular Lot, Outside City Limits
Details
- Additional structures: Stable(s), Shed(s)
- Parcel number: 6255876
- Special conditions: None
Construction
Type & style
- Home type: SingleFamily
- Architectural style: Craftsman
- Property subtype: Single Family Residence
Materials
- Frame, Wood Siding
- Foundation: Slab
- Roof: Shingle
Condition
- Very Good Condition
- Year built: 1977
Utilities & green energy
- Sewer: Septic Tank
- Water: Well
Community & neighborhood
Location
- Region: Independence
- Subdivision: None
Price history
| Date | Event | Price |
|---|---|---|
| 6/2/2025 | Sold | -- |
Source: | ||
| 4/29/2025 | Pending sale | $260,000$109/sqft |
Source: | ||
| 4/23/2025 | Listed for sale | $260,000$109/sqft |
Source: | ||
Public tax history
| Year | Property taxes | Tax assessment |
|---|---|---|
| 2024 | $647 -0.3% | $14,233 +0.3% |
| 2023 | $649 | $14,184 |
| 2022 | $649 +5.4% | $14,184 |
Find assessor info on the county website
Neighborhood: 70443
Nearby schools
GreatSchools rating
- 3/10Independence Elementary SchoolGrades: PK-6Distance: 3.1 mi
- 2/10Independence High SchoolGrades: 7-12Distance: 3.3 mi
Schools provided by the listing agent
- Elementary: Tangi Parish
- Middle: Tangi Parish
- High: Tangi Parish
Source: GSREIN. This data may not be complete. We recommend contacting the local school district to confirm school assignments for this home.
