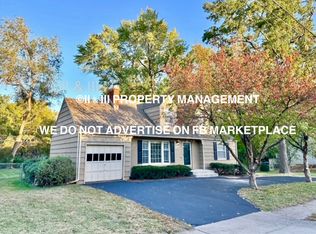Beautifully Renovated Prairie Village Ranch 3 Bed, 1 Bath
Welcome home to this charming, fully renovated ranch in the heart of Prairie Village. This 3-bedroom, 1-bath home blends modern updates with classic charm, offering comfort, functionality, and style throughout.
The spacious open kitchen features granite countertops, subway tile backsplash, stainless steel appliances, and ample cabinet space perfect for cooking and entertaining. The newly updated bathroom includes subway tile, ceramic tile flooring, a full bathtub, vanity, modern fixtures, and a convenient linen closet.
Each of the three bedrooms boasts large windows, original hardwood floors, and generous closets. The primary bedroom includes a customizable wardrobe system to maximize storage. Fresh paint throughout including doors and baseboards gives the home a crisp, move-in-ready feel.
A large mudroom off the kitchen provides laundry access and leads to the fenced backyard, complete with a deck and patio ideal for relaxing or hosting guests. Additional features include an attached 1-car garage and a quiet, tree-lined street location just steps from Bennett Park.
You'll love being close to the Village Shops, restaurants, and grocery stores, and within the award-winning Shawnee Mission East district (Tomahawk Elementary).
Lease Details:
* Available December 15th
* 1-year lease preferred (shorter terms negotiable at adjusted rate)
* Tenant responsible for utilities and lawn care (lawn service available for additional monthly fee)
* Trash and recycling included
* Landlord provides seasonal lawn fertilization and landscaping maintenance
* Dogs allowed with additional pet fee
* No smoking
House for rent
Accepts Zillow applications
$2,200/mo
5411 W 77th St, Prairie Village, KS 66208
3beds
1,013sqft
Price may not include required fees and charges.
Single family residence
Available Mon Dec 15 2025
Dogs OK
Central air
In unit laundry
Attached garage parking
-- Heating
What's special
Newly updated bathroomOriginal hardwood floorsCeramic tile flooringGranite countertopsModern fixturesDeck and patioLarge mudroom
- 18 days |
- -- |
- -- |
Travel times
Facts & features
Interior
Bedrooms & bathrooms
- Bedrooms: 3
- Bathrooms: 1
- Full bathrooms: 1
Cooling
- Central Air
Appliances
- Included: Dishwasher, Dryer, Washer
- Laundry: In Unit
Features
- Individual Climate Control
- Flooring: Hardwood
Interior area
- Total interior livable area: 1,013 sqft
Property
Parking
- Parking features: Attached
- Has attached garage: Yes
- Details: Contact manager
Features
- Exterior features: Fenced backyard, Garbage included in rent
Details
- Parcel number: OP606000000001
Construction
Type & style
- Home type: SingleFamily
- Property subtype: Single Family Residence
Utilities & green energy
- Utilities for property: Garbage
Community & HOA
Location
- Region: Prairie Village
Financial & listing details
- Lease term: 1 Year
Price history
| Date | Event | Price |
|---|---|---|
| 10/25/2025 | Listed for rent | $2,200+15.8%$2/sqft |
Source: Zillow Rentals | ||
| 3/21/2023 | Listing removed | -- |
Source: Zillow Rentals | ||
| 3/13/2023 | Price change | $1,900-5%$2/sqft |
Source: Zillow Rentals | ||
| 3/5/2023 | Listed for rent | $2,000$2/sqft |
Source: Zillow Rentals | ||
| 1/23/2023 | Sold | -- |
Source: | ||

