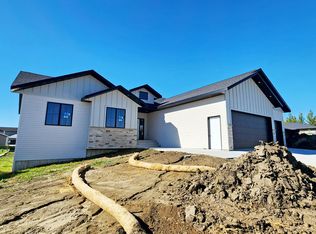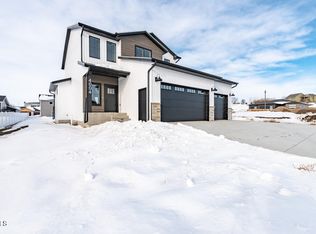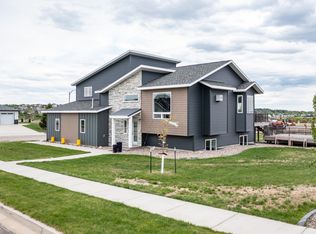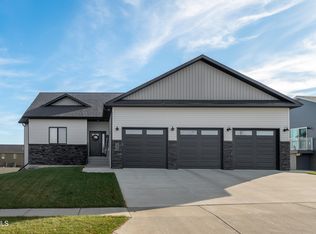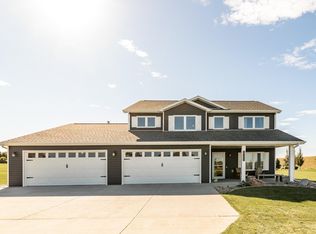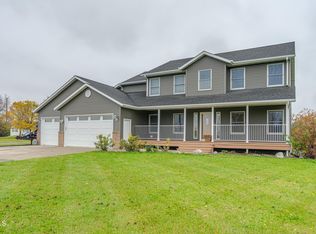Welcome to your next dream home nestled in the coveted Silver Ranch neighborhood. This luxurious custom home was featured in the 2022 Parade of Homes! No detail was left unconsidered or stone left unturned in the design, truly making it turnkey ready! Situated on a large corner lot, this custom-crafted home features 4 bedrooms and 3 full bathrooms and over 3,600 square feet. The heart of the home is the open-concept living room, adorned with an electric fireplace and a stunning floor to ceiling rock mantle, perfect for cozy evenings in. The gourmet kitchen is a chef's delight, featuring a 10 foot central island with quartz countertop. The gas range would be the one of any cooking enthusiasts dream. All of the appliances are of the greatest quality and designed to match the space beautifully. Make your morning coffee at your very own coffee bar that has ample storage to keep every single kitchen gadget you own within reach. Discover the hidden walk-in pantry with a ''Costco door,'' a mini door that leads right into the garage so you can unload all your groceries from the car right into the pantry with ease. Designed for utmost privacy, the primary suite is secluded from the other living spaces, ensuring maximum relaxation. Enjoy your spa-like en suite, complete with heated floors, a double vanity, floor-to-ceiling oversized tiled shower, and a soaker bathtub, this space is sure to captivate. The oversized walk through closet has an abundance of space. Revel in the convenience of two laundry rooms, including one just off the primary bedroom. Downstairs, the possibilities are endless with an expansive family room area offering ample space for entertainment and relaxation. Two additional bedrooms provide comfort and versatility, while a massive gym or recreation room is set up and all ready for fitness enthusiasts. The basement also features its own laundry hookups for added convenience. Never start a car up in the cold again with the 3-stall heated attached garage, complete with hot and cold water hookups and floor drains. Spend your extra hours on one of the two stunning covered patios, ideal for entertaining guests or relaxing. Professionally landscaped with impeccable curb appeal, this home is the epitome of luxury living. With no detail overlooked, this masterpiece awaits its new owner. Don't miss your chance to make this unparalleled residence yours today. Call your favorite agent for a showing today!
For sale
Price cut: $5K (10/7)
$670,000
5411 Titanium Dr, Bismarck, ND 58503
4beds
3,604sqft
Est.:
Single Family Residence
Built in 2022
0.3 Acres Lot
$667,800 Zestimate®
$186/sqft
$-- HOA
What's special
Electric fireplaceImpeccable curb appealCoffee barQuartz countertopGourmet kitchenTwo stunning covered patiosExpansive family room
- 95 days |
- 304 |
- 22 |
Zillow last checked: 8 hours ago
Listing updated: November 24, 2025 at 11:41am
Listed by:
TyAnna R Johnson 701-425-9662,
CENTURY 21 Morrison Realty 701-223-6654
Source: Great North MLS,MLS#: 4021665
Tour with a local agent
Facts & features
Interior
Bedrooms & bathrooms
- Bedrooms: 4
- Bathrooms: 3
- Full bathrooms: 3
Primary bedroom
- Level: Main
Bedroom 1
- Level: Main
Bedroom 3
- Level: Lower
Primary bathroom
- Level: Main
Bathroom 1
- Level: Main
Bathroom 2
- Level: Lower
Bathroom 2
- Level: Lower
Family room
- Level: Lower
Laundry
- Level: Basement
Laundry
- Level: Main
Living room
- Level: Main
Other
- Level: Main
Heating
- Forced Air
Cooling
- Central Air
Appliances
- Included: Dishwasher, Disposal, Double Oven, Dryer, Gas Range, Microwave, Range Hood, Refrigerator, Washer
- Laundry: Main Level
Features
- Ceiling Fan(s), Main Floor Bedroom, Pantry, Primary Bath, Soaking Tub, TV Mounts and Hardware, Walk-In Closet(s)
- Windows: Window Treatments
- Basement: Egress Windows,Finished
- Number of fireplaces: 1
Interior area
- Total structure area: 3,604
- Total interior livable area: 3,604 sqft
- Finished area above ground: 1,816
- Finished area below ground: 1,788
Property
Parking
- Total spaces: 3
- Parking features: Heated Garage, Driveway, Concrete
- Garage spaces: 3
Features
- Patio & porch: Deck
- Exterior features: Lighting
Lot
- Size: 0.3 Acres
- Features: Corner Lot
Details
- Parcel number: 2275012125
Construction
Type & style
- Home type: SingleFamily
- Architectural style: Ranch
- Property subtype: Single Family Residence
Materials
- Vinyl Siding
- Foundation: Concrete Perimeter
- Roof: Shingle
Condition
- New construction: No
- Year built: 2022
Utilities & green energy
- Sewer: Public Sewer
- Water: Public
Community & HOA
Community
- Security: Smoke Detector(s)
- Subdivision: Silver Ranch
Location
- Region: Bismarck
Financial & listing details
- Price per square foot: $186/sqft
- Tax assessed value: $573,500
- Annual tax amount: $9,828
- Date on market: 11/24/2025
Estimated market value
$667,800
$634,000 - $701,000
$3,864/mo
Price history
Price history
| Date | Event | Price |
|---|---|---|
| 11/24/2025 | Listed for sale | $670,000$186/sqft |
Source: Great North MLS #4021665 Report a problem | ||
| 10/9/2025 | Pending sale | $670,000$186/sqft |
Source: Great North MLS #4021665 Report a problem | ||
| 10/7/2025 | Price change | $670,000-0.7%$186/sqft |
Source: Great North MLS #4021665 Report a problem | ||
| 9/23/2025 | Price change | $675,000-0.7%$187/sqft |
Source: Great North MLS #4021665 Report a problem | ||
| 9/6/2025 | Listed for sale | $680,000$189/sqft |
Source: Great North MLS #4021665 Report a problem | ||
Public tax history
Public tax history
| Year | Property taxes | Tax assessment |
|---|---|---|
| 2024 | $9,348 +294.7% | $286,750 +5.7% |
| 2023 | $2,368 +21.7% | $271,250 +1147.1% |
| 2022 | $1,946 +116.1% | $21,750 +8.8% |
Find assessor info on the county website
BuyAbility℠ payment
Est. payment
$3,358/mo
Principal & interest
$2598
Property taxes
$525
Home insurance
$235
Climate risks
Neighborhood: 58503
Nearby schools
GreatSchools rating
- 7/10Silver Ranch Elementary SchoolGrades: K-5Distance: 0.3 mi
- 5/10Simle Middle SchoolGrades: 6-8Distance: 3.4 mi
- 5/10Legacy High SchoolGrades: 9-12Distance: 1.5 mi
Schools provided by the listing agent
- Elementary: Silver Ranch
- Middle: Simle
- High: Legacy High
Source: Great North MLS. This data may not be complete. We recommend contacting the local school district to confirm school assignments for this home.
- Loading
- Loading
