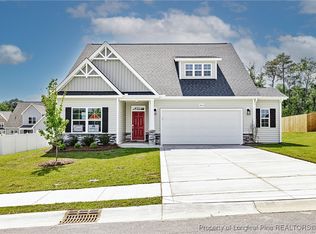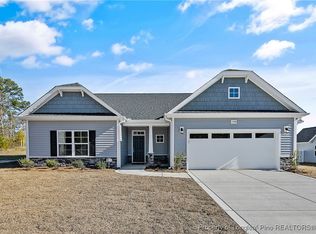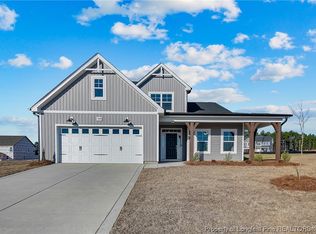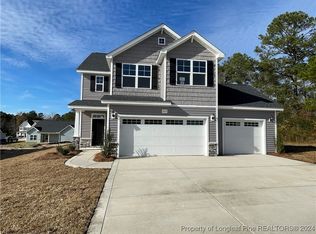Sold for $348,000
$348,000
5411 Seedling Rd, Fayetteville, NC 28311
4beds
2,090sqft
Single Family Residence
Built in 2025
0.42 Acres Lot
$352,300 Zestimate®
$167/sqft
$2,421 Estimated rent
Home value
$352,300
$321,000 - $388,000
$2,421/mo
Zestimate® history
Loading...
Owner options
Explore your selling options
What's special
This home features an open-concept great room with a vaulted ceiling and faux wood beam detail. The kitchen is designed with an island and sink overlooking the great room, granite countertops in "New Caledonia," white shaker cabinets, and a pantry, complemented by stainless steel appliances including a microwave, dishwasher, and smooth top range. Adjacent to the kitchen, the dining area offers access to a rear-covered porch. The primary suite boasts a tray ceiling with crown molding and a primary bathroom with a dual vanity and quartz countertop in "Simply White," white shaker cabinets, a walk-in shower with a tile surround, a linen closet, tile flooring, and access to a spacious walk-in closet. There are two additional bedrooms on the first floor with hall access to a full bathroom featuring a vanity, tub/shower combination with tile surround, and luxury vinyl plank (LVP) flooring. The laundry room, located across from the garage entry, offers washer/dryer connections and LVP flooring, with a coat closet nearby. The second floor houses a fourth bedroom with a walk-in closet. Durable LVP floors are installed throughout the foyer, kitchen/dining area, great room, and laundry room. The exterior showcases low-maintenance vinyl siding with board and batten accents, a stone skirt, dormer, and black dimensional roof shingles. The front door, painted in Sherwin Williams "Iron Ore," includes a transom window and smart keypad access. A 2-car front-loading garage with a single-door...
Zillow last checked: April 02, 2025 at 11:10pm
Listing updated: April 02, 2025 at 11:10pm
Source: Caviness & Cates
Facts & features
Interior
Bedrooms & bathrooms
- Bedrooms: 4
- Bathrooms: 2
- Full bathrooms: 2
Heating
- Electric
Cooling
- Central Air
Interior area
- Total interior livable area: 2,090 sqft
Property
Parking
- Total spaces: 2
- Parking features: Garage
- Garage spaces: 2
Features
- Levels: 1.0
- Stories: 1
Lot
- Size: 0.42 Acres
Details
- Parcel number: 0542088498
Construction
Type & style
- Home type: SingleFamily
- Property subtype: Single Family Residence
Condition
- New Construction
- New construction: Yes
- Year built: 2025
Details
- Builder name: Caviness & Cates
Community & neighborhood
Location
- Region: Fayetteville
- Subdivision: Elliot Farms
Price history
| Date | Event | Price |
|---|---|---|
| 11/20/2025 | Sold | $348,000+0.1%$167/sqft |
Source: Public Record Report a problem | ||
| 7/1/2025 | Price change | $347,800-5.4%$166/sqft |
Source: | ||
| 6/5/2025 | Price change | $367,8000%$176/sqft |
Source: | ||
| 5/8/2025 | Price change | $367,900-2.6%$176/sqft |
Source: | ||
| 7/27/2024 | Price change | $377,900+2.2%$181/sqft |
Source: | ||
Public tax history
| Year | Property taxes | Tax assessment |
|---|---|---|
| 2025 | $1,248 +126.3% | $80,000 +100% |
| 2024 | $551 +3% | $40,000 |
| 2023 | $535 | $40,000 |
Find assessor info on the county website
Neighborhood: 28311
Nearby schools
GreatSchools rating
- NARaleigh Road ElementaryGrades: K-1Distance: 1.6 mi
- 3/10Pine Forest MiddleGrades: 6-8Distance: 1.6 mi
- 6/10Pine Forest HighGrades: 9-12Distance: 3.5 mi
Schools provided by the MLS
- Elementary: Raleigh Road Elementary
- Middle: Pine Forest Middle
- High: Pine Forest High
- District: Cumberland County Schools
Source: Caviness & Cates. This data may not be complete. We recommend contacting the local school district to confirm school assignments for this home.
Get a cash offer in 3 minutes
Find out how much your home could sell for in as little as 3 minutes with a no-obligation cash offer.
Estimated market value$352,300
Get a cash offer in 3 minutes
Find out how much your home could sell for in as little as 3 minutes with a no-obligation cash offer.
Estimated market value
$352,300



