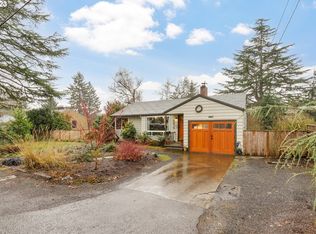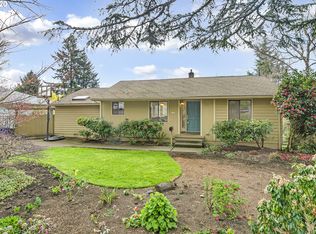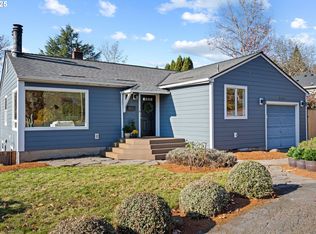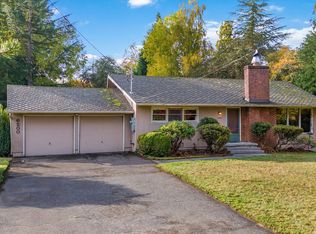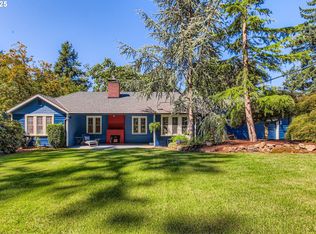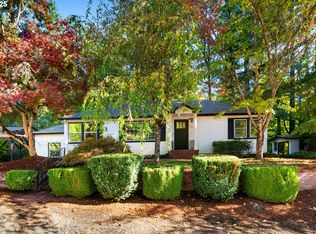A sense of cozy welcome invites you into this "tree house" cottage. As you enter, you'll notice the living room fireplace, beautifully reconditioned wood floors and freshly painted walls throughout the main floor rooms as you begin to explore this wonderfully light (the seller says the sunlight dances through the trees!), relatively private home. In the kitchen, the owners recognized the charm and enjoyed the original kitchen layout and tile (or there is room for your kitchen vision), along with the original floor tile in the main bathroom and fireplace hearth. The downstairs area, that is ready for an ADU, if so desired, is complete with fresh new flooring throughout the living area, bedroom, updated bathroom, and laundry room and has a separate entrance for easier inside stair access to the main floor. The large, pet friendly, fully fenced back yard has a patio and plenty of gardening possibilities. This home is situated in a wonderful, walkable neighborhood that is easily accessible to nearby schools, Gabriel Park, Hillsdale, Multnomah Village, Garden Home and Raleigh Hills. Don't miss out on this warm and welcoming home to call your own! [Home Energy Score = 4. HES Report at https://rpt.greenbuildingregistry.com/hes/OR10198352]
Pending
$595,000
5411 SW Idaho St, Portland, OR 97221
4beds
1,597sqft
Est.:
Residential, Single Family Residence
Built in 1952
9,147.6 Square Feet Lot
$600,500 Zestimate®
$373/sqft
$-- HOA
What's special
Fireplace hearthBeautifully reconditioned wood floorsPlenty of gardening possibilities
- 14 days |
- 62 |
- 3 |
Likely to sell faster than
Zillow last checked: 8 hours ago
Listing updated: December 06, 2025 at 03:46am
Listed by:
Lynne Grigsby 503-803-4200,
Windermere Realty Trust
Source: RMLS (OR),MLS#: 694999460
Facts & features
Interior
Bedrooms & bathrooms
- Bedrooms: 4
- Bathrooms: 2
- Full bathrooms: 2
- Main level bathrooms: 1
Rooms
- Room types: Bedroom 4, Laundry, Bedroom 2, Bedroom 3, Dining Room, Family Room, Kitchen, Living Room, Primary Bedroom
Primary bedroom
- Features: Hardwood Floors
- Level: Main
Bedroom 2
- Features: Hardwood Floors
- Level: Main
Bedroom 3
- Features: Hardwood Floors
- Level: Main
Bedroom 4
- Features: Laminate Flooring
- Level: Lower
Dining room
- Features: Kitchen Dining Room Combo, Wood Floors
- Level: Main
Family room
- Features: Exterior Entry, Laminate Flooring
- Level: Lower
Kitchen
- Features: Kitchen Dining Room Combo, Butlers Pantry, Free Standing Range, Free Standing Refrigerator, Wood Floors
- Level: Main
Living room
- Features: Fireplace, Hardwood Floors
- Level: Main
Heating
- Forced Air, Fireplace(s)
Cooling
- Central Air
Appliances
- Included: Washer/Dryer, Free-Standing Range, Free-Standing Refrigerator, Gas Water Heater
- Laundry: Laundry Room
Features
- Soaking Tub, Closet, Shower, Kitchen Dining Room Combo, Butlers Pantry
- Flooring: Hardwood, Laminate, Wood
- Windows: Double Pane Windows, Wood Frames
- Basement: Exterior Entry,Finished
- Number of fireplaces: 1
- Fireplace features: Wood Burning
Interior area
- Total structure area: 1,597
- Total interior livable area: 1,597 sqft
Property
Parking
- Total spaces: 1
- Parking features: Driveway, On Street, Attached
- Attached garage spaces: 1
- Has uncovered spaces: Yes
Features
- Levels: Two
- Stories: 2
- Exterior features: Garden, Yard, Exterior Entry
- Fencing: Fenced
Lot
- Size: 9,147.6 Square Feet
- Features: Gentle Sloping, SqFt 7000 to 9999
Details
- Parcel number: R294340
- Zoning: R7
Construction
Type & style
- Home type: SingleFamily
- Architectural style: Ranch
- Property subtype: Residential, Single Family Residence
Materials
- Wood Siding
- Foundation: Concrete Perimeter
- Roof: Composition
Condition
- Resale
- New construction: No
- Year built: 1952
Utilities & green energy
- Sewer: Public Sewer
- Water: Public
Green energy
- Water conservation: Dual Flush Toilet
Community & HOA
Community
- Security: None
- Subdivision: Vermont Hills / Gabriel Park
HOA
- Has HOA: No
Location
- Region: Portland
Financial & listing details
- Price per square foot: $373/sqft
- Tax assessed value: $552,700
- Annual tax amount: $6,139
- Date on market: 11/17/2025
- Cumulative days on market: 14 days
- Listing terms: Cash,Conventional
- Road surface type: Paved
Estimated market value
$600,500
$570,000 - $631,000
$2,816/mo
Price history
Price history
| Date | Event | Price |
|---|---|---|
| 11/21/2025 | Pending sale | $595,000$373/sqft |
Source: | ||
| 11/17/2025 | Listed for sale | $595,000+6.3%$373/sqft |
Source: | ||
| 10/9/2024 | Sold | $560,000-5.9%$351/sqft |
Source: | ||
| 8/21/2024 | Pending sale | $595,000$373/sqft |
Source: | ||
| 8/7/2024 | Price change | $595,000-0.8%$373/sqft |
Source: | ||
Public tax history
Public tax history
| Year | Property taxes | Tax assessment |
|---|---|---|
| 2025 | $6,369 +3.7% | $236,590 +3% |
| 2024 | $6,140 +4% | $229,700 +3% |
| 2023 | $5,904 +2.2% | $223,010 +3% |
Find assessor info on the county website
BuyAbility℠ payment
Est. payment
$3,520/mo
Principal & interest
$2841
Property taxes
$471
Home insurance
$208
Climate risks
Neighborhood: Hayhurst
Nearby schools
GreatSchools rating
- 9/10Hayhurst Elementary SchoolGrades: K-8Distance: 0.3 mi
- 8/10Ida B. Wells-Barnett High SchoolGrades: 9-12Distance: 2.1 mi
- 6/10Gray Middle SchoolGrades: 6-8Distance: 1.6 mi
Schools provided by the listing agent
- Elementary: Hayhurst
- Middle: Robert Gray
- High: Ida B Wells
Source: RMLS (OR). This data may not be complete. We recommend contacting the local school district to confirm school assignments for this home.
- Loading
