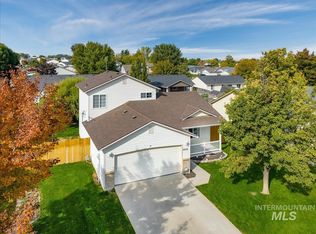Sold
Price Unknown
5411 Ronco Ave, Caldwell, ID 83607
3beds
2baths
1,135sqft
Single Family Residence
Built in 2001
6,098.4 Square Feet Lot
$331,700 Zestimate®
$--/sqft
$1,762 Estimated rent
Home value
$331,700
$302,000 - $362,000
$1,762/mo
Zestimate® history
Loading...
Owner options
Explore your selling options
What's special
Lovingly cared for home on the country side of Caldwell. Minutes to the Terrace Drive-in Theatre and Lake Lowell. Great curb appeal with mature landscaping and charming front porch! New roof, siding, exterior paint and water heater in last 5 years. Delightful, fully-fenced backyard with shed, spacious covered patio, plenty of hardscaping, garden boxes and mature landscaping- a space that’s perfect for relaxation and outdoor entertainment. Inside you will find beautiful easy to maintain tile floors, vaulted ceiling in the living room and ample natural light. Split bedroom floor plan features an owner’s suite with updated full tile shower, dual vanities and warm cabinetry. The kitchen is just off the living and dining areas and is nicely updated with gorgeous solid surface counters, stainless steel appliances, roomy corner pantry plus easy access to the outdoor living space. Kitchen refrigerator, washer and dryer included with acceptable offer. Neat, clean and shows beautifully! View today!
Zillow last checked: 8 hours ago
Listing updated: February 05, 2025 at 02:21pm
Listed by:
Leslie Hampton 208-713-0574,
Boise Premier Real Estate,
Nicholas Hampton,
Boise Premier Real Estate
Bought with:
Dezi Oldham
Homes of Idaho
Source: IMLS,MLS#: 98932293
Facts & features
Interior
Bedrooms & bathrooms
- Bedrooms: 3
- Bathrooms: 2
- Main level bathrooms: 2
- Main level bedrooms: 3
Primary bedroom
- Level: Main
Bedroom 2
- Level: Main
Bedroom 3
- Level: Main
Kitchen
- Level: Main
Living room
- Level: Main
Heating
- Forced Air, Natural Gas
Cooling
- Central Air
Appliances
- Included: Gas Water Heater, Dishwasher, Disposal, Microwave, Oven/Range Freestanding
Features
- Bath-Master, Bed-Master Main Level, Split Bedroom, Double Vanity, Pantry, Quartz Counters, Solid Surface Counters, Number of Baths Main Level: 2
- Flooring: Tile, Laminate
- Has basement: No
- Has fireplace: No
Interior area
- Total structure area: 1,135
- Total interior livable area: 1,135 sqft
- Finished area above ground: 1,135
- Finished area below ground: 0
Property
Parking
- Total spaces: 2
- Parking features: Attached, Driveway
- Attached garage spaces: 2
- Has uncovered spaces: Yes
Features
- Levels: One
- Patio & porch: Covered Patio/Deck
- Fencing: Full,Wood
Lot
- Size: 6,098 sqft
- Features: Standard Lot 6000-9999 SF, Garden, Sidewalks, Auto Sprinkler System, Partial Sprinkler System, Pressurized Irrigation Sprinkler System
Details
- Additional structures: Shed(s)
- Parcel number: R0747095600
- Lease amount: $0
- Zoning: R-1
Construction
Type & style
- Home type: SingleFamily
- Property subtype: Single Family Residence
Materials
- Frame, HardiPlank Type
- Foundation: Crawl Space
- Roof: Composition,Architectural Style
Condition
- Year built: 2001
Utilities & green energy
- Water: Public
- Utilities for property: Sewer Connected, Cable Connected
Community & neighborhood
Location
- Region: Caldwell
- Subdivision: West Valley Estates
HOA & financial
HOA
- Has HOA: Yes
- HOA fee: $35 semi-annually
Other
Other facts
- Listing terms: Cash,Conventional,FHA,VA Loan
- Ownership: Fee Simple,Fractional Ownership: No
- Road surface type: Paved
Price history
Price history is unavailable.
Public tax history
| Year | Property taxes | Tax assessment |
|---|---|---|
| 2025 | -- | $350,900 +10% |
| 2024 | $1,193 -4.6% | $319,100 +5.9% |
| 2023 | $1,251 -21.8% | $301,200 -10.6% |
Find assessor info on the county website
Neighborhood: 83607
Nearby schools
GreatSchools rating
- 2/10Lewis And Clark Elementary SchoolGrades: PK-5Distance: 0.2 mi
- 2/10Jefferson Middle SchoolGrades: 6-8Distance: 1.3 mi
- 1/10Caldwell Senior High SchoolGrades: 9-12Distance: 1.4 mi
Schools provided by the listing agent
- Elementary: Lewis & Clark (Caldwell)
- Middle: Syringa Middle
- High: Caldwell
- District: Caldwell School District #132
Source: IMLS. This data may not be complete. We recommend contacting the local school district to confirm school assignments for this home.
