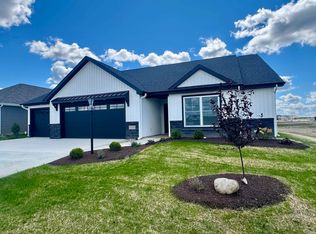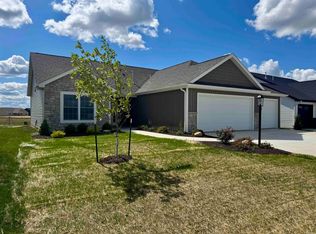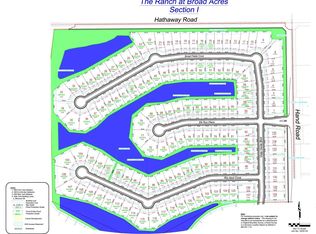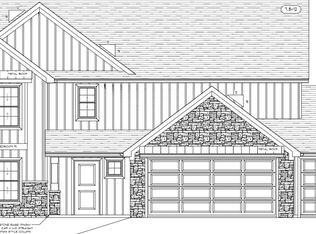Closed
$467,710
5411 Rio Azul Cv, Fort Wayne, IN 46818
3beds
1,953sqft
Single Family Residence
Built in 2025
0.3 Acres Lot
$479,300 Zestimate®
$--/sqft
$2,078 Estimated rent
Home value
$479,300
$436,000 - $527,000
$2,078/mo
Zestimate® history
Loading...
Owner options
Explore your selling options
What's special
The Sunset Retreat is a new floorplan in the Cottage Series by Majestic Homes. Sold at framing speaks loudly about how the market/buyers are responding to this stunning Cottage Series home. Coming in at 1,953 sq/ft of living space this home does not waste a single sq/ft. Stepping in the front door you will immediately be taken in by the amount of natural light entering the home with 6' tall windows in the great room and dining room. Both of these spaces are open to the very large island kitchen with its quartz countertops, soft close doors and drawers, LED recessed lighting along with above & below cabinet lighting, tile backsplash, and stainless Frigidaire appliances. Let's not forget about the large walk in pantry. The master bath offers double vanity, quartz countertops, a walk in tiled shower, and a linen closet. The master closet is a massive 13' X 11' and provides direct access to the laundry room. Bedrooms 2 & 3 are good sized and on the other side of the house from the master bedroom. Did I mention the views!!! This home sits on 1 of the 30 pond lots and offers absolutely stunning views from the great room, dining room, kitchen, master bedroom, and bedroom 2. if you enjoy outside space then take a good look at the 23' X 13' covered patio with its relaxing views and private setting. Of course this home offers all of the standard features and quality that Northeast Indiana has come to expect. A 3 car garage is standard with this home and checks in at a very healthy 761 sq/ft.
Zillow last checked: 8 hours ago
Listing updated: February 25, 2025 at 09:36am
Listed by:
Frank Shepler Cell:260-438-6172,
CENTURY 21 Bradley Realty, Inc
Bought with:
Susan Gongwer
CENTURY 21 Bradley Realty, Inc
Source: IRMLS,MLS#: 202441118
Facts & features
Interior
Bedrooms & bathrooms
- Bedrooms: 3
- Bathrooms: 2
- Full bathrooms: 2
- Main level bedrooms: 3
Bedroom 1
- Level: Main
Bedroom 2
- Level: Main
Dining room
- Level: Main
- Area: 224
- Dimensions: 14 x 16
Kitchen
- Level: Main
- Area: 180
- Dimensions: 18 x 10
Living room
- Level: Main
- Area: 304
- Dimensions: 16 x 19
Heating
- Natural Gas, Forced Air
Cooling
- Central Air, HVAC (13 Seer)
Appliances
- Included: Disposal, Range/Oven Hk Up Gas/Elec, Dishwasher, Microwave, Refrigerator, Ice Maker, Gas Range, Gas Water Heater, Water Softener Owned
- Laundry: Electric Dryer Hookup, Main Level, Washer Hookup
Features
- Ceiling-9+, Tray Ceiling(s), Walk-In Closet(s), Countertops-Solid Surf, Entrance Foyer, Soaking Tub, Kitchen Island, Open Floorplan, Pantry, Split Br Floor Plan, Stand Up Shower, Tub/Shower Combination, Great Room, Custom Cabinetry
- Has basement: No
- Attic: Pull Down Stairs,Storage
- Number of fireplaces: 1
- Fireplace features: Living Room
Interior area
- Total structure area: 1,953
- Total interior livable area: 1,953 sqft
- Finished area above ground: 1,953
- Finished area below ground: 0
Property
Parking
- Total spaces: 3
- Parking features: Attached, Garage Door Opener
- Attached garage spaces: 3
Features
- Levels: One
- Stories: 1
- Patio & porch: Covered, Porch Covered
- Exterior features: Irrigation System
- Has view: Yes
- Waterfront features: Waterfront, Pond
Lot
- Size: 0.30 Acres
- Dimensions: 69.90 X 166.89 X 60.47 X 50.00 X 150.00
- Features: Landscaped
Details
- Parcel number: 020126238016.000087
Construction
Type & style
- Home type: SingleFamily
- Architectural style: Ranch
- Property subtype: Single Family Residence
Materials
- Stone, Vinyl Siding
- Foundation: Slab
Condition
- New construction: Yes
- Year built: 2025
Details
- Warranty included: Yes
Utilities & green energy
- Sewer: City
- Water: City
Green energy
- Energy efficient items: Appliances, Doors, Lighting, HVAC, Insulation, Roof, Thermostat, Water Heater, Windows
Community & neighborhood
Security
- Security features: Carbon Monoxide Detector(s), Smoke Detector(s)
Location
- Region: Fort Wayne
- Subdivision: The Ranch at Broad Acres
Other
Other facts
- Listing terms: Cash,Conventional
Price history
| Date | Event | Price |
|---|---|---|
| 2/25/2025 | Sold | $467,710+0.6% |
Source: | ||
| 10/23/2024 | Pending sale | $465,125 |
Source: | ||
Public tax history
Tax history is unavailable.
Neighborhood: 46818
Nearby schools
GreatSchools rating
- 7/10Arcola SchoolGrades: K-5Distance: 7.9 mi
- 6/10Carroll Middle SchoolGrades: 6-8Distance: 1 mi
- 9/10Carroll High SchoolGrades: PK,9-12Distance: 1.4 mi
Schools provided by the listing agent
- Elementary: Eel River
- Middle: Carroll
- High: Carroll
- District: Northwest Allen County
Source: IRMLS. This data may not be complete. We recommend contacting the local school district to confirm school assignments for this home.

Get pre-qualified for a loan
At Zillow Home Loans, we can pre-qualify you in as little as 5 minutes with no impact to your credit score.An equal housing lender. NMLS #10287.
Sell for more on Zillow
Get a free Zillow Showcase℠ listing and you could sell for .
$479,300
2% more+ $9,586
With Zillow Showcase(estimated)
$488,886


