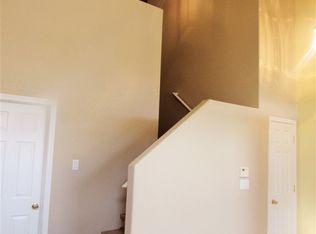Listing agent: Joe Maez, Call 505-401-5775 for information. Seller says bring us an offer. Can close in 30 days. Are you in need of that perfect home? This is IT! Incredible upgrades not found in most standard homes! Clean & beautifully maintained in the convenient Enchanted Hills community. Handsome tile roof, laminate wood floors thruout the entire home. Amazing owner's suite with luxurious bath! Refrigerated A/C and water softener. Large corner lot provides side yard access and privacy. Hot tub in backyard conveys. Backyard recently fully landscaped!
This property is off market, which means it's not currently listed for sale or rent on Zillow. This may be different from what's available on other websites or public sources.
