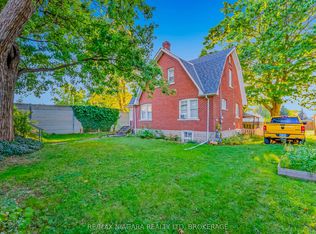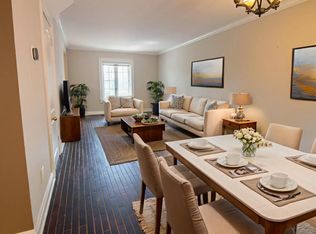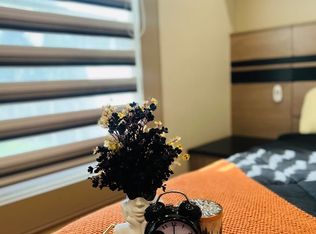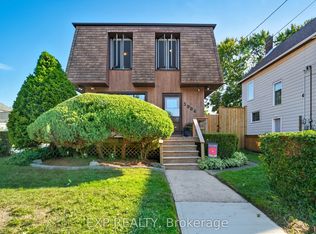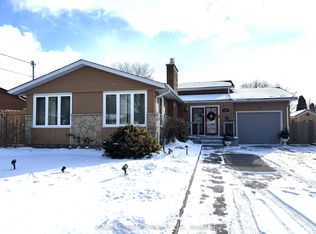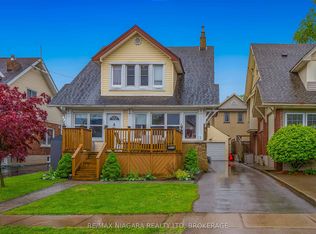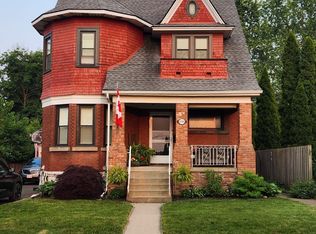Victorian Two Storey Gem. 4 proper size Bedrooms, Family Room w/Fireplace, Eat-In Kitchen, 3Bathrooms on 2 levels, Original Wood Trim And Doors. Amazing Oversized Backyard with LimitlessPossibilities, Fully Fenced and Private Lot, Beautiful Mature Trees Give Cottage like Vibe,New Deck With Hot Tub, Sauna and Relax area. With little of imagination this home could beClient Remarksyour generational Estate.
For sale
C$877,000
5411 Portage Rd, Niagara Falls, ON L2G 5X9
4beds
6baths
Single Family Residence
Built in ----
9,000 Square Feet Lot
$-- Zestimate®
C$--/sqft
C$-- HOA
What's special
Eat-in kitchenAmazing oversized backyardBeautiful mature trees
- 297 days |
- 15 |
- 3 |
Zillow last checked: 8 hours ago
Listing updated: October 25, 2025 at 06:12am
Listed by:
SUTTON GROUP-ADMIRAL REALTY INC.
Source: TRREB,MLS®#: X12070520 Originating MLS®#: Toronto Regional Real Estate Board
Originating MLS®#: Toronto Regional Real Estate Board
Facts & features
Interior
Bedrooms & bathrooms
- Bedrooms: 4
- Bathrooms: 6
Heating
- Forced Air, Gas
Cooling
- Central Air
Features
- Other
- Basement: Unfinished
- Has fireplace: Yes
- Fireplace features: Family Room, Wood Burning
Interior area
- Living area range: 2000-2500 null
Property
Parking
- Total spaces: 6
- Parking features: Private
Features
- Stories: 2
- Patio & porch: Deck
- Exterior features: Canopy, Landscape Lighting, Lawn Sprinkler System, Privacy
- Pool features: None
- Has spa: Yes
- Spa features: Hot Tub
Lot
- Size: 9,000 Square Feet
- Features: Fenced Yard, Park
- Topography: Wooded/Treed
Details
- Additional structures: Garden Shed, Gazebo, Sauna
Construction
Type & style
- Home type: SingleFamily
- Property subtype: Single Family Residence
Materials
- Vinyl Siding
- Foundation: Unknown
- Roof: Unknown
Utilities & green energy
- Sewer: Sewer
Community & HOA
Location
- Region: Niagara Falls
Financial & listing details
- Annual tax amount: C$3,241
- Date on market: 4/8/2025
SUTTON GROUP-ADMIRAL REALTY INC.
By pressing Contact Agent, you agree that the real estate professional identified above may call/text you about your search, which may involve use of automated means and pre-recorded/artificial voices. You don't need to consent as a condition of buying any property, goods, or services. Message/data rates may apply. You also agree to our Terms of Use. Zillow does not endorse any real estate professionals. We may share information about your recent and future site activity with your agent to help them understand what you're looking for in a home.
Price history
Price history
Price history is unavailable.
Public tax history
Public tax history
Tax history is unavailable.Climate risks
Neighborhood: Coronation
Nearby schools
GreatSchools rating
- 4/10Harry F Abate Elementary SchoolGrades: 2-6Distance: 2.2 mi
- 3/10Gaskill Preparatory SchoolGrades: 7-8Distance: 3.3 mi
- 3/10Niagara Falls High SchoolGrades: 9-12Distance: 4.1 mi
- Loading
