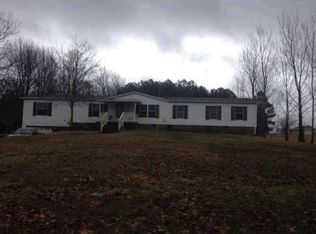Closed
$675,000
5411 N Mount Pleasant Rd, Greenbrier, TN 37073
4beds
2,616sqft
Single Family Residence, Residential
Built in 2017
2.94 Acres Lot
$682,000 Zestimate®
$258/sqft
$2,885 Estimated rent
Home value
$682,000
$641,000 - $723,000
$2,885/mo
Zestimate® history
Loading...
Owner options
Explore your selling options
What's special
SELLERS OFFERING 15,000 IN BUYERS CLOSING COST! This beautifully well maintained custom built home is located in the highly sought after Heritage School District on almost 3 beautiful acres. This home features custom cabinetry, gorgeous 10ft coffered ceilings,9ft ceilings and custom trim through out, ample storage, an amazing heated and cooled 3 car garage with 8 ft tall garage doors for larger vehicles, large parking area equipped with RV hookups, optimal road frontage, mother in law suite or guest area equipped with its own bathroom, living area, and bedroom. Enjoy your cup of coffee on the front porch or enjoy watching the kids play from your over sized back porch swing in your fenced in partially wooded back yard. You do not want to miss this amazing home!
Zillow last checked: 8 hours ago
Listing updated: March 25, 2023 at 03:09am
Listing Provided by:
Kammy Huddleston 615-497-1210,
RE/MAX Choice Properties
Bought with:
Marcia G. Reynolds, 285344
Century 21 Landmark Realty
Source: RealTracs MLS as distributed by MLS GRID,MLS#: 2482984
Facts & features
Interior
Bedrooms & bathrooms
- Bedrooms: 4
- Bathrooms: 3
- Full bathrooms: 3
- Main level bedrooms: 3
Bedroom 1
- Features: Walk-In Closet(s)
- Level: Walk-In Closet(s)
- Area: 240 Square Feet
- Dimensions: 16x15
Bedroom 2
- Features: Extra Large Closet
- Level: Extra Large Closet
- Area: 144 Square Feet
- Dimensions: 12x12
Bedroom 3
- Features: Extra Large Closet
- Level: Extra Large Closet
- Area: 144 Square Feet
- Dimensions: 12x12
Bedroom 4
- Features: Extra Large Closet
- Level: Extra Large Closet
- Area: 182 Square Feet
- Dimensions: 13x14
Dining room
- Features: Combination
- Level: Combination
- Area: 121 Square Feet
- Dimensions: 11x11
Kitchen
- Area: 110 Square Feet
- Dimensions: 10x11
Living room
- Area: 304 Square Feet
- Dimensions: 19x16
Heating
- Central, Electric
Cooling
- Central Air, Electric
Appliances
- Included: Dishwasher, Microwave, Refrigerator, Electric Oven, Cooktop
Features
- Ceiling Fan(s), Extra Closets, In-Law Floorplan, Storage, Walk-In Closet(s), High Speed Internet
- Flooring: Carpet, Wood
- Basement: Crawl Space
- Has fireplace: No
Interior area
- Total structure area: 2,616
- Total interior livable area: 2,616 sqft
- Finished area above ground: 2,616
Property
Parking
- Total spaces: 8
- Parking features: Garage Door Opener, Garage Faces Side, Driveway, Gravel
- Garage spaces: 3
- Uncovered spaces: 5
Features
- Levels: One
- Stories: 2
- Patio & porch: Patio, Covered, Porch
- Fencing: Back Yard
Lot
- Size: 2.94 Acres
- Features: Level
Details
- Parcel number: 116 06300 000
- Special conditions: Standard
Construction
Type & style
- Home type: SingleFamily
- Architectural style: Traditional
- Property subtype: Single Family Residence, Residential
Materials
- Brick
- Roof: Asphalt
Condition
- New construction: No
- Year built: 2017
Utilities & green energy
- Sewer: Septic Tank
- Water: Public
- Utilities for property: Electricity Available, Water Available
Community & neighborhood
Location
- Region: Greenbrier
- Subdivision: Barbara Lanz
Price history
| Date | Event | Price |
|---|---|---|
| 3/24/2023 | Sold | $675,000-3.6%$258/sqft |
Source: | ||
| 2/19/2023 | Contingent | $699,900$268/sqft |
Source: | ||
| 1/28/2023 | Listed for sale | $699,900$268/sqft |
Source: | ||
| 1/22/2023 | Listing removed | -- |
Source: | ||
| 11/7/2022 | Price change | $699,900-8.5%$268/sqft |
Source: | ||
Public tax history
| Year | Property taxes | Tax assessment |
|---|---|---|
| 2025 | $2,023 | $112,400 |
| 2024 | $2,023 | $112,400 |
| 2023 | $2,023 -3.2% | $112,400 +38.5% |
Find assessor info on the county website
Neighborhood: 37073
Nearby schools
GreatSchools rating
- NARobert F. Woodall Elementary SchoolGrades: PK-2Distance: 4.4 mi
- 7/10White House Heritage High SchoolGrades: 7-12Distance: 2.5 mi
- 6/10White House Heritage Elementary SchoolGrades: 3-6Distance: 5 mi
Schools provided by the listing agent
- Elementary: Robert F. Woodall Elementary
- Middle: White House Heritage Elementary School
- High: White House Heritage High School
Source: RealTracs MLS as distributed by MLS GRID. This data may not be complete. We recommend contacting the local school district to confirm school assignments for this home.
Get a cash offer in 3 minutes
Find out how much your home could sell for in as little as 3 minutes with a no-obligation cash offer.
Estimated market value$682,000
Get a cash offer in 3 minutes
Find out how much your home could sell for in as little as 3 minutes with a no-obligation cash offer.
Estimated market value
$682,000
