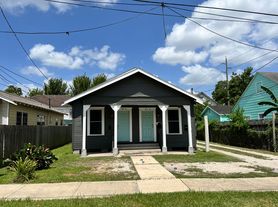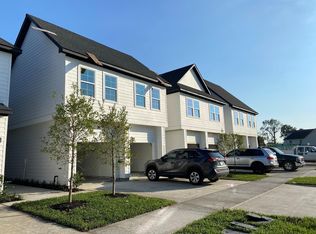This centrally located home in a trendy gated community is perfect if you want to live inside the loop and just minutes from Downtown, the Medical Center, UH and much more. Boasts an open-concept design with beautiful wood-look tile throughout the home. The first floor has a guest bedroom with en suite full bath and utility room. The second floor has a modern kitchen with granite counter-tops and freshly painted cabinets opening up to the main living room and breakfast area. The master bedroom, with tons of closet space, and master bath are located on the second level. The home has an extended yard, perfect for pets, children, and entertaining, and a spacious two car garage. All appliances are provided. Yard maintenance and housekeeping services are also available.
Copyright notice - Data provided by HAR.com 2022 - All information provided should be independently verified.
Townhouse for rent
$1,700/mo
5411 Lindsay Ln, Houston, TX 77011
2beds
1,279sqft
Price may not include required fees and charges.
Townhouse
Available now
-- Pets
Electric, ceiling fan
In unit laundry
2 Attached garage spaces parking
Natural gas
What's special
Extended yardFreshly painted cabinetsSpacious two car garageTons of closet spaceOpen-concept design
- 36 days |
- -- |
- -- |
Travel times
Looking to buy when your lease ends?
Consider a first-time homebuyer savings account designed to grow your down payment with up to a 6% match & a competitive APY.
Facts & features
Interior
Bedrooms & bathrooms
- Bedrooms: 2
- Bathrooms: 3
- Full bathrooms: 2
- 1/2 bathrooms: 1
Rooms
- Room types: Breakfast Nook, Family Room
Heating
- Natural Gas
Cooling
- Electric, Ceiling Fan
Appliances
- Included: Dishwasher, Disposal, Dryer, Microwave, Oven, Range, Refrigerator, Washer
- Laundry: In Unit
Features
- 2 Primary Bedrooms, Ceiling Fan(s), En-Suite Bath, Primary Bed - 1st Floor, Primary Bed - 2nd Floor, Walk-In Closet(s)
- Flooring: Tile
Interior area
- Total interior livable area: 1,279 sqft
Property
Parking
- Total spaces: 2
- Parking features: Attached, Covered
- Has attached garage: Yes
- Details: Contact manager
Features
- Stories: 2
- Exterior features: 2 Primary Bedrooms, Architecture Style: Contemporary/Modern, Attached, Controlled Access, ENERGY STAR Qualified Appliances, Electric Gate, En-Suite Bath, Garage Door Opener, Heating: Gas, Lot Features: Subdivided, Primary Bed - 1st Floor, Primary Bed - 2nd Floor, Secured, Subdivided, Utility Room, Walk-In Closet(s)
Details
- Parcel number: 1283250020027
Construction
Type & style
- Home type: Townhouse
- Property subtype: Townhouse
Condition
- Year built: 2007
Community & HOA
Community
- Features: Gated
Location
- Region: Houston
Financial & listing details
- Lease term: Long Term,12 Months,6 Months
Price history
| Date | Event | Price |
|---|---|---|
| 10/31/2025 | Price change | $1,700-5.6%$1/sqft |
Source: | ||
| 10/9/2025 | Price change | $1,800-2.7%$1/sqft |
Source: | ||
| 9/25/2025 | Price change | $1,850-2.6%$1/sqft |
Source: | ||
| 9/24/2025 | Listing removed | $259,900$203/sqft |
Source: | ||
| 8/16/2025 | Listed for sale | $259,9000%$203/sqft |
Source: | ||

