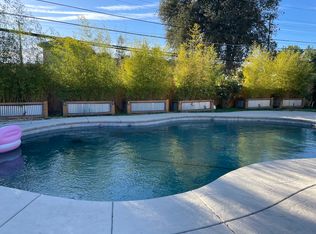Beautifully remodeled 4 Bed/2.5 bath townhouse only 0.8 miles from UC Davis med center in beautiful Tahoe Park! Includes HOA pool/tennis courts access and next to a beautiful park. Includes one off street parking spot as well as ample street parking available. Spacious and fully remodeled with brand new kitchen, open layout, and all new appliances including washer/dryer, dishwasher, oven/stove, brand new fridge and microwave. Has 2 large shared living rooms downstairs and 4 good sized rooms upstairs each with closets included. Master bedroom has a full bath attached. Brand-new dual-pane vinyl windows throughout enhance energy efficiency and natural light. Private backyard patio. Note this is UNFURNISHED although pictures show furnishings. Rent includes HOA fees, water, sewage. Renters pay gas/electric. A one-year lease is required. The security deposit is $3500. No smoking property. Pets allowed with $25/month addition to rent. Landlord lives nearby and works at UC Davis, is readily available at any time.
Owner pays for water and sewage. Renter pays for gas and electric. Up to 2 dogs and 2 cats allowed, any size. No smoking allowed. First month's rent and security deposit due on signing. 1 year lease required.
Townhouse for rent
Accepts Zillow applicationsSpecial offer
$3,500/mo
5411 Broadway, Sacramento, CA 95820
4beds
1,475sqft
Price may not include required fees and charges.
Townhouse
Available now
Cats, dogs OK
Central air
In unit laundry
Off street parking
Forced air
What's special
Private backyard patioBrand new fridgeOpen layoutNatural lightAll new appliancesBrand new kitchenEnhance energy efficiency
- 4 days
- on Zillow |
- -- |
- -- |
Travel times
Facts & features
Interior
Bedrooms & bathrooms
- Bedrooms: 4
- Bathrooms: 3
- Full bathrooms: 2
- 1/2 bathrooms: 1
Heating
- Forced Air
Cooling
- Central Air
Appliances
- Included: Dishwasher, Dryer, Freezer, Microwave, Oven, Refrigerator, Washer
- Laundry: In Unit
Features
- Flooring: Carpet, Hardwood
Interior area
- Total interior livable area: 1,475 sqft
Property
Parking
- Parking features: Off Street
- Details: Contact manager
Features
- Patio & porch: Patio
- Exterior features: Electricity not included in rent, Gas not included in rent, Heating system: Forced Air, Sewage included in rent, Tennis Court(s), Water included in rent
Details
- Parcel number: 01103300370000
Construction
Type & style
- Home type: Townhouse
- Property subtype: Townhouse
Utilities & green energy
- Utilities for property: Sewage, Water
Building
Management
- Pets allowed: Yes
Community & HOA
Community
- Features: Pool, Tennis Court(s)
HOA
- Amenities included: Pool, Tennis Court(s)
Location
- Region: Sacramento
Financial & listing details
- Lease term: 1 Year
Price history
| Date | Event | Price |
|---|---|---|
| 6/24/2025 | Sold | $374,900$254/sqft |
Source: | ||
| 6/24/2025 | Listed for rent | $3,500+95%$2/sqft |
Source: Zillow Rentals | ||
| 5/15/2025 | Pending sale | $374,900$254/sqft |
Source: | ||
| 5/15/2025 | Listing removed | $374,900$254/sqft |
Source: | ||
| 5/9/2025 | Price change | $374,900-5.1%$254/sqft |
Source: | ||
Neighborhood: Fairgrounds
- Special offer! Get $400 off first month rent when you sign by July 15Expires July 14, 2025
![[object Object]](https://photos.zillowstatic.com/fp/08dfc7a5acb9e6cc9332458884e5d06a-p_i.jpg)
