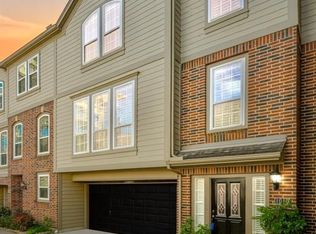On the best street in the heart of Rice Military, one of the few walkable neighborhoods in Houston with multiple restaurants, nightlife, wonderful community park and garden within a 5 minute walk. Standalone townhome in impeccable condition with no shared walls. Features a private driveway, a must have in the neighborhood for ease of parking and great for guests. Recently remodeled kitchen with new appliances, updated bathrooms with new flooring and carpet. Beautiful resurfaced hardwood floors in living area/kitchen. Nest thermostats and energy efficient lighting for low electricity bills. Fenced-in patio with gas grill connection for entertaining. Wifi garage door opener. No hassle, free lawn care ($100+/month value). Very responsive landlords.
Copyright notice - Data provided by HAR.com 2022 - All information provided should be independently verified.
House for rent
$3,600/mo
5411 Blossom St, Houston, TX 77007
3beds
2,245sqft
Price may not include required fees and charges.
Singlefamily
Available now
Cats, small dogs OK
Electric
Common area laundry
2 Attached garage spaces parking
Natural gas, fireplace
What's special
Updated bathroomsGas grill connectionResurfaced hardwood floorsFenced-in patioRecently remodeled kitchenPrivate drivewayStandalone townhome
- 29 days
- on Zillow |
- -- |
- -- |
Travel times
Looking to buy when your lease ends?
Consider a first-time homebuyer savings account designed to grow your down payment with up to a 6% match & 4.15% APY.
Facts & features
Interior
Bedrooms & bathrooms
- Bedrooms: 3
- Bathrooms: 3
- Full bathrooms: 2
- 1/2 bathrooms: 1
Heating
- Natural Gas, Fireplace
Cooling
- Electric
Appliances
- Included: Dishwasher, Disposal, Dryer, Microwave, Oven, Range, Refrigerator, Washer
- Laundry: Common Area, Electric Dryer Hookup, Gas Dryer Hookup, In Unit, Washer Hookup
Features
- 2 Staircases, Crown Molding, En-Suite Bath, Formal Entry/Foyer, High Ceilings, Multilevel Bedroom, Walk-In Closet(s)
- Has fireplace: Yes
Interior area
- Total interior livable area: 2,245 sqft
Property
Parking
- Total spaces: 2
- Parking features: Attached, Driveway, Covered
- Has attached garage: Yes
- Details: Contact manager
Features
- Stories: 3
- Exterior features: 0 Up To 1/4 Acre, 2 Staircases, Attached, Balcony/Terrace, Common Area, Crown Molding, Driveway, ENERGY STAR Qualified Appliances, Electric Dryer Hookup, En-Suite Bath, Floor Covering: Stone, Flooring: Stone, Formal Entry/Foyer, Gas Dryer Hookup, Gas Log, Heating: Gas, High Ceilings, Lot Features: Subdivided, 0 Up To 1/4 Acre, Multilevel Bedroom, Patio/Deck, Subdivided, Utilities fee required, View Type: North, Walk-In Closet(s), Washer Hookup, Window Coverings
Details
- Parcel number: 0511070100019
Construction
Type & style
- Home type: SingleFamily
- Property subtype: SingleFamily
Condition
- Year built: 1999
Community & HOA
Location
- Region: Houston
Financial & listing details
- Lease term: 12 Months
Price history
| Date | Event | Price |
|---|---|---|
| 6/11/2025 | Listed for rent | $3,600$2/sqft |
Source: | ||
| 6/11/2015 | Listing removed | $449,800$200/sqft |
Source: RE/MAX Westside, REALTORS #51301678 | ||
| 4/28/2015 | Pending sale | $449,800$200/sqft |
Source: RE/MAX Westside Realtors #51301678 | ||
| 4/2/2015 | Price change | $449,800-3.3%$200/sqft |
Source: RE/MAX Westside Realtors #51301678 | ||
| 3/27/2015 | Price change | $465,000-4.1%$207/sqft |
Source: RE/MAX Westside Realtors #51301678 | ||
![[object Object]](https://photos.zillowstatic.com/fp/287013f46c1d3002b8295743d03ffbed-p_i.jpg)
