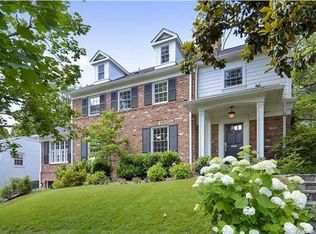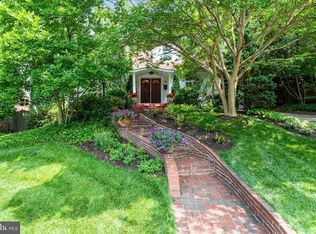Wonderfully crafted and designed 5 BR /4+ BA home in great location. Gourmet kitchen opens to beautiful family room w/ FP & cozy sunroom addition. Private office w/ FP & Half bath. Master suite w/ sitting room, huge walk in closet & en-suite bath with sep tub & shower. Lots of windows allow plenty of natural light. Private rear yard w/ brick patio, in-ground pool. hot tub & so much more!!
This property is off market, which means it's not currently listed for sale or rent on Zillow. This may be different from what's available on other websites or public sources.

