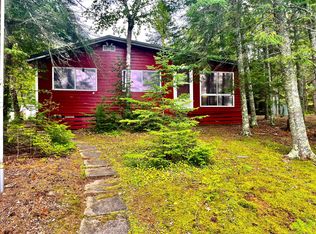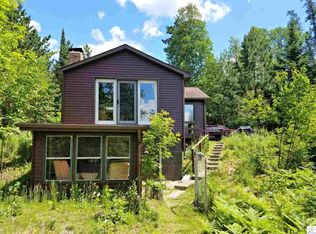Bear Lake home - nestled in the towering pines. Located at the end of the road you will have privacy and a spacious yard to play. This year round use home is lightly used and ready for you to move in, The guest cabin with a sauna and bath give your guests a comfortable place to stay. The shoreline is easy to access with no elevation and looks to be welcoming to people who want to play in the water. The large garage gives you space for your boat and other toys. Trails and places to explore are numerous in the area.
This property is off market, which means it's not currently listed for sale or rent on Zillow. This may be different from what's available on other websites or public sources.


