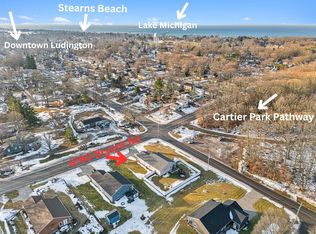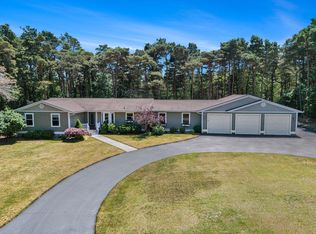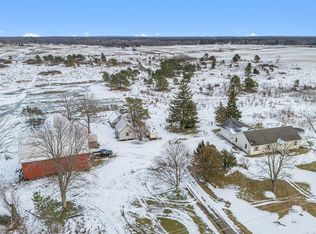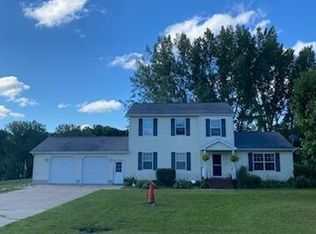Whether you are a fan of contemporary styling or not, this home will be sure to delight any taste. With a private wooded setting, the style allows for a lot of light to make this home fresh and bright. The features speak quality; from the fireplaces on the main floor and in the walkout family room, the 24 x 15 three season room with cathedral ceilings and 10' Tri-fold Nanawall door, ceiling fans throughout, the four season room overlooking the mature forested dunes, lighted staircase, the custom front door and more! There is 4 zone natural gas boiler heat but for your comfort, there are AC mini-splits in every bedroom. Home also features new flooring and fresh paint on the main floor and the kitchen has new appliances and an oversized sink. The master suite was also completely redone with heated floors in the bathroom and a generous walk-in closet. The exterior has a new siding upgrade completed in 2024 so maintenance will not be an issue for years to come.
Active
$589,000
5410 W Oak Ridge Rd, Ludington, MI 49431
3beds
2,816sqft
Est.:
Single Family Residence
Built in 1997
0.86 Acres Lot
$-- Zestimate®
$209/sqft
$-- HOA
What's special
Private wooded settingCeiling fans throughoutLighted staircaseGenerous walk-in closet
- 5 days |
- 1,288 |
- 45 |
Zillow last checked: 8 hours ago
Listing updated: January 20, 2026 at 08:56am
Listed by:
Jim Foley 231-690-2830,
Five Star Real Estate - Ludington 231-220-2555
Source: MichRIC,MLS#: 25014988
Tour with a local agent
Facts & features
Interior
Bedrooms & bathrooms
- Bedrooms: 3
- Bathrooms: 3
- Full bathrooms: 3
- Main level bedrooms: 2
Heating
- Hot Water
Cooling
- Wall Unit(s)
Appliances
- Included: Dishwasher, Disposal, Dryer, Microwave, Range, Refrigerator, Washer
- Laundry: Laundry Room, Main Level
Features
- Ceiling Fan(s)
- Windows: Low-Emissivity Windows, Screens, Insulated Windows, Bay/Bow
- Basement: Full,Walk-Out Access
- Number of fireplaces: 2
- Fireplace features: Family Room, Gas Log, Living Room
Interior area
- Total structure area: 2,206
- Total interior livable area: 2,816 sqft
- Finished area below ground: 0
Property
Parking
- Total spaces: 2
- Parking features: Garage Door Opener, Attached
- Garage spaces: 2
Features
- Stories: 1
- Patio & porch: Scrn Porch
Lot
- Size: 0.86 Acres
- Dimensions: 132 x 283
- Features: Wooded, Cul-De-Sac
Details
- Parcel number: 00740500900
- Zoning description: Residential
Construction
Type & style
- Home type: SingleFamily
- Architectural style: Contemporary
- Property subtype: Single Family Residence
Materials
- Vinyl Siding
- Roof: Composition
Condition
- New construction: No
- Year built: 1997
Utilities & green energy
- Sewer: Septic Tank
- Water: Well
- Utilities for property: Phone Available, Natural Gas Available, Electricity Available, Phone Connected, Cable Connected
Community & HOA
Location
- Region: Ludington
Financial & listing details
- Price per square foot: $209/sqft
- Tax assessed value: $156,908
- Annual tax amount: $6,903
- Date on market: 1/20/2026
- Listing terms: Cash,Conventional
- Electric utility on property: Yes
- Road surface type: Paved
Estimated market value
Not available
Estimated sales range
Not available
$2,658/mo
Price history
Price history
| Date | Event | Price |
|---|---|---|
| 1/20/2026 | Listed for sale | $589,000$209/sqft |
Source: | ||
| 12/28/2025 | Listing removed | $589,000$209/sqft |
Source: | ||
| 8/25/2025 | Price change | $589,000-1%$209/sqft |
Source: | ||
| 8/18/2025 | Price change | $595,000-0.8%$211/sqft |
Source: | ||
| 6/24/2025 | Price change | $600,000-4.7%$213/sqft |
Source: | ||
Public tax history
Public tax history
Tax history is unavailable.BuyAbility℠ payment
Est. payment
$3,570/mo
Principal & interest
$2819
Property taxes
$545
Home insurance
$206
Climate risks
Neighborhood: 49431
Nearby schools
GreatSchools rating
- 6/10Ludington Elementary SchoolGrades: PK-5Distance: 1.3 mi
- 8/10O.J. DeJonge Middle SchoolGrades: 6-8Distance: 2.1 mi
- 9/10Ludington High SchoolGrades: 9-12Distance: 2.2 mi





