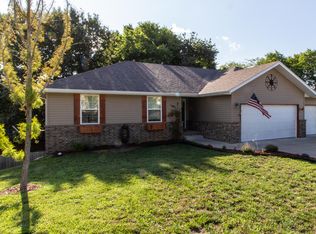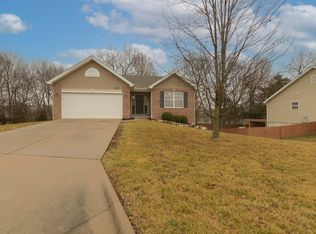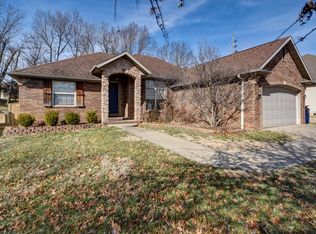Home appraised for $397,000 in June 2022! Lots of room and updates to this beautiful 4 bedroom, 3 full bathroom, 3 car garage house near Wanda Gray Elementary. No carpet - hardwood and tile floor throughout. Large walkout basement with granite wet bar and mini fridge. John Deere room for storage with backyard access. Corner lot with fresh landscaping in the front yard. Kitchen boasts granite countertops, stainless/black appliances (fridge stays), handmade built-in banquette seating, large island, and plenty of cabinetry. Open floor plan into the living room with vaulted ceilings and stone gas fireplace. 3 bed/2 bath on the main floor and 1 bed/1 bath in the basement. Interior painted in Fall 2020. New sump pump July 2022. Gutters and roof vents will be replaced prior to closing. Call/Text Chelsea to set up a showing 417-569-4575. Buyer’s agents welcome!
This property is off market, which means it's not currently listed for sale or rent on Zillow. This may be different from what's available on other websites or public sources.



