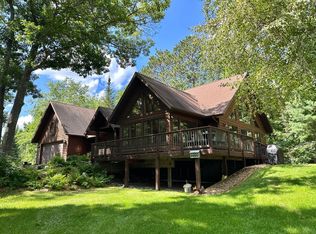Closed
$560,000
5410 Towering Pines Trl NW, Hackensack, MN 56452
3beds
2,128sqft
Single Family Residence
Built in 1993
0.68 Acres Lot
$627,200 Zestimate®
$263/sqft
$2,239 Estimated rent
Home value
$627,200
$590,000 - $671,000
$2,239/mo
Zestimate® history
Loading...
Owner options
Explore your selling options
What's special
The address says it all! Surrounded by towering pines is your 3 bed/2 bath home on Birch Lake. Ready for year-round fun, it’s great for family/friends while maintaining your personal one-level living. Knotty pine, cathedral ceilings are accented by hardwood floors and surround the open floor plan. The large kitchen is adjacent to bump-out windows, perfect for a dining table, while the large deck is great for grilling. The laundry room has its own entrance, great for keeping the house clean after a day of gardening. Both the main and lower levels have beautiful, field-stone gas fireplaces, making chilly days enjoyable. Shelving around both fireplaces can hold books, games/puzzles. The family room walk-out has its own patio. There’s also a room that’s perfect for crafting/home office. The space above the 2 car garage has a bunk house and storage; or make it into an even larger sleeping space. Boat/snowmobile to Hackensack where there’s restaurants/festivities and the Paul Bunyan Trail.
Zillow last checked: 8 hours ago
Listing updated: May 06, 2025 at 06:05pm
Listed by:
Melanie Mix 218-259-3082,
Heartland Real Estate
Bought with:
Betsy Clark
Northwoods Land Office, Inc
Source: NorthstarMLS as distributed by MLS GRID,MLS#: 6378397
Facts & features
Interior
Bedrooms & bathrooms
- Bedrooms: 3
- Bathrooms: 2
- Full bathrooms: 1
- 3/4 bathrooms: 1
Bedroom 1
- Level: Main
- Area: 169.2 Square Feet
- Dimensions: 14.10x12
Bedroom 2
- Level: Lower
- Area: 118.56 Square Feet
- Dimensions: 11.4x10.4
Bedroom 3
- Level: Lower
- Area: 121 Square Feet
- Dimensions: 11x11
Bathroom
- Level: Main
- Area: 95.92 Square Feet
- Dimensions: 8.8x10.9
Bathroom
- Area: 49 Square Feet
- Dimensions: 7x7
Family room
- Level: Lower
- Area: 271.8 Square Feet
- Dimensions: 18x15.10
Kitchen
- Area: 117 Square Feet
- Dimensions: 13x9
Living room
- Level: Main
- Area: 365.2 Square Feet
- Dimensions: 16.6x22
Utility room
- Level: Main
- Area: 45.39 Square Feet
- Dimensions: 8.9x5.10
Heating
- Forced Air, Fireplace(s), Radiant Floor
Cooling
- Central Air
Appliances
- Included: Cooktop, Dryer, Exhaust Fan, Water Osmosis System, Microwave, Other, Refrigerator, Tankless Water Heater, Wall Oven, Washer, Water Softener Owned
Features
- Basement: Block,Finished,Full,Walk-Out Access
- Number of fireplaces: 2
- Fireplace features: Family Room, Gas, Living Room, Wood Burning
Interior area
- Total structure area: 2,128
- Total interior livable area: 2,128 sqft
- Finished area above ground: 1,064
- Finished area below ground: 1,064
Property
Parking
- Total spaces: 2
- Parking features: Attached, Asphalt
- Attached garage spaces: 2
- Details: Garage Dimensions (28x22)
Accessibility
- Accessibility features: None
Features
- Levels: One
- Stories: 1
- Patio & porch: Deck
- Fencing: None
- Has view: Yes
- View description: Bay, Lake
- Has water view: Yes
- Water view: Bay,Lake
- Waterfront features: Lake Front, Waterfront Elevation(10-15), Waterfront Num(11041200), Lake Bottom(Sand), Lake Acres(1267), Lake Depth(45)
- Body of water: Birch Lake (11041200)
- Frontage length: Water Frontage: 130
Lot
- Size: 0.68 Acres
- Dimensions: 130 x 276 x 68 x 328
- Features: Many Trees
Details
- Foundation area: 1064
- Parcel number: 164250118
- Zoning description: Residential-Single Family
- Other equipment: Fuel Tank - Rented
Construction
Type & style
- Home type: SingleFamily
- Property subtype: Single Family Residence
Materials
- Log Siding, Frame
- Roof: Asphalt
Condition
- Age of Property: 32
- New construction: No
- Year built: 1993
Utilities & green energy
- Electric: 150 Amp Service, Power Company: Minnesota Power
- Gas: Propane
- Sewer: Tank with Drainage Field
- Water: Submersible - 4 Inch
Community & neighborhood
Location
- Region: Hackensack
- Subdivision: Whispering Pines
HOA & financial
HOA
- Has HOA: No
Price history
| Date | Event | Price |
|---|---|---|
| 6/30/2023 | Sold | $560,000+1.8%$263/sqft |
Source: | ||
| 6/6/2023 | Pending sale | $549,900$258/sqft |
Source: | ||
| 6/1/2023 | Listed for sale | $549,900$258/sqft |
Source: | ||
Public tax history
| Year | Property taxes | Tax assessment |
|---|---|---|
| 2024 | $1,886 +10.3% | $477,000 |
| 2023 | $1,710 -5.5% | $477,000 +15.7% |
| 2022 | $1,810 -5.8% | $412,400 +20.4% |
Find assessor info on the county website
Neighborhood: 56452
Nearby schools
GreatSchools rating
- 4/10W.H.A. Elementary SchoolGrades: PK-6Distance: 10.5 mi
- 4/10Walker-Hackensack-Akeley Sec.Grades: 7-12Distance: 10.5 mi

Get pre-qualified for a loan
At Zillow Home Loans, we can pre-qualify you in as little as 5 minutes with no impact to your credit score.An equal housing lender. NMLS #10287.
