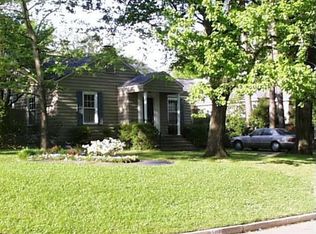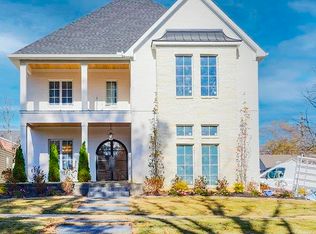Charming Heights home with fabulous living spaces inside and out. Inside: updated kitchen with new appliances, updated master bath, light-filled sunroom with floor to ceiling windows, connected to dining room and family room with new built-in bookshelves. Outside: stunning outdoor living space with outdoor kitchen connected to patio and picturesque fenced in backyard, one car awning carport and parking pad. Great for entertaining!
This property is off market, which means it's not currently listed for sale or rent on Zillow. This may be different from what's available on other websites or public sources.


