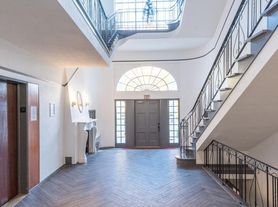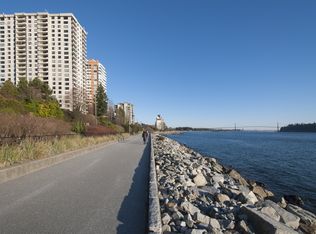1 Bed 1 Bath with A/C! at Cedar Walk
About
Cedar Walk 801 - UBC - $3095 per month5410 Shortcut Road, Vancouver, British Columbia
Apply or schedule a showing online at the following URL:
Contact Information
Westwood Ridge
Features
Date Available: 2026-01-01
Bedrooms: 1
Bathrooms: 1
Square Footage: 568
Parking Spaces: 1
Storage Lockers: 1
Additional Details
One Bedroom Home at Cedar Walk at Lelem! Located at UBC - Steps from the beautiful Pacific Spirit Park, The University Golf Club, trails, a retail plaza, community and daycare centres, and more, offering an unparalleled blend of nature, heritage and contemporary living.
Managed Exclusively by Westwood Ridge Development Corporation and professionally managed by Property Managers who are familiar with Cedar Walk and building management staff.
(Rent includes: Hot Water, Gas, One EV Parking Stall & One Storage Locker)
MODERN INTERIORS
Come home to a distinguished suite entry featuring a contemporary wood veneer door with polished chrome hardware and a custom entry plaque
Walk in style and comfort on premium engineered wood flooring throughout main living spaces and luxurious wool carpeting in bedrooms
Stay organized with a spacious walk-in bedroom closet
Keep comfortably cool in the warmer months with in-suite cooling
Sleek recessed lighting beautifully illuminates the kitchen and entry area
Expansive, low-E glazed windows improve energy efficiency while providing light-filled interiors and lovely views of the surrounding greenery
Entertain friends or unwind on a generous private balcony or deck
GOURMET KITCHENS
Smart, contemporary kitchens inspire culinary adventures and gourmet gatherings
Custom natural wood or high-gloss white cabinetry with polished chrome pulls and soft-closing hardware provides ample, elegant storage
Sleek engineered stone countertops featuring a modern waterfall edge are complemented by a full-height marble tile backsplash
Enjoy stylish, superior-quality stainless steel appliances:
- Five-burner cooktop
- Electric wall-oven located in a cabinet tower with built-in microwave or in the base cabinet below cooktop
- Counter-depth refrigerator with integrated cabinet panel
- Dishwasher fully integrated into the beautiful cabinetry
Intelligent details throughout include soft-closing cabinetry and drawers, a USB electrical outlet and a dual roll-out recycling bin station
Food preparation and clean-up are a breeze with a square-profile double stainless steel undermount sink and a European-style single-lever faucet in polished chrome with integral pull-out spray handle
SPA-INSPIRED ENSUITES
Step into an oasis in the bathroom, beautifully designed with imported marble floor tiles and floating-style cabinets
Pamper yourself with a European-style thermostatic shower system featuring a ceiling rain shower head, a second shower head with a handheld wand, and integrated bench seating
Custom details include a modern vanity with extra accent lighting, square undermount washbasins, and imported engineered stone countertops with marble backsplash
A convenient cabinet behind a backlit mirror keeps your favourite fragrance within easy reach
Polished chrome widespread faucets add a designer touch
Conserve water with sleek-profile, dual-flush water closets
THOUGHTFUL CONVENIENCES
Roller shades on all windows provide additional privacy
All homes are wired for technology with multiple pre-wired connections for high-speed cable and ADSL, and cable television outlets in bedrooms and living rooms
In-suite stacking washer and dryer makes laundry effortlessly convenient
One underground EV parking stall included *additional EV parking stalls available
One storage locker included *additional storage available
PEACE OF MIND
Security proximity readers protect Cedar Walk's main entry points, parkade entries, lobbies and other key locations
Tower elevators restrict floor access to residents only
Digital recording cameras in parkade and lobbies
Underground parkade equipped with emergency alert buttons
Each suite entry includes a door viewer and heavy-duty integral locking system with reinforced doorframe
Hard-wired smoke detectors and monitored fire sprinklers in all homes and common areas
Credit and References Checked - One Year Lease Required Smoking NOT Permitted in Unit/ Building - Pets Considered
Managed by Westwood Ridge Development Corporation
Disclaimer: The content of this site is provided for information and educational purposes only and is subject to change without notice. At the time of posting, all information included on this site is believed to be accurate and reliable, however, Westwood Ridge Development Corporation cannot guarantee, represent or warrant that the information contained herein is accurate, complete and verified as of the time your reading. All information should be verified prior to being relied upon. All posted rental rates and availability are subject to change without notice.
Keywords: Polygon
Community Amenities
- Video surveillance
- Keyless entry
- Elevators
- On-site staff
- Convenience store
- Storage lockers
- Public transit
- Shopping nearby
- Parks nearby
- Beach nearby
- Schools nearby
- No Smoking allowed
- Balcony
- Walk-in Closet
- Security Cameras
- Elevator
- EV Charging
Suite Amenities
- Air conditioner
- Fridge
- Stove
- Washer in suite
- Dishwasher available
- Balconies
- Carpeted floors
- Hardwood floors
- Individual thermostats
- Park views
- Walk-in closets
- Dryer in suite
- Cable ready
- Microwave
- Window coverings
- Internet ready
Utilities Included
- Water
- Sewage
- Garbage Collection
Apartment for rent
C$3,095/mo
5410 Shortcut Rd #801, Greater Vancouver, BC V6T 0C8
1beds
568sqft
Price may not include required fees and charges.
Apartment
Available Thu Jan 1 2026
Cats, small dogs OK
Air conditioner
In unit laundry
1 Parking space parking
What's special
Custom entry plaqueSpacious walk-in bedroom closetIn-suite coolingExpansive low-e glazed windowsLight-filled interiorsSmart contemporary kitchensFull-height marble tile backsplash
- 1 day |
- -- |
- -- |
Travel times
Looking to buy when your lease ends?
Consider a first-time homebuyer savings account designed to grow your down payment with up to a 6% match & a competitive APY.
Facts & features
Interior
Bedrooms & bathrooms
- Bedrooms: 1
- Bathrooms: 1
- Full bathrooms: 1
Cooling
- Air Conditioner
Appliances
- Included: Dishwasher, Dryer, Microwave, Range Oven, Refrigerator, Washer
- Laundry: In Unit
Features
- Elevator, Large Closets, Walk In Closet
- Flooring: Carpet, Hardwood
- Windows: Window Coverings
Interior area
- Total interior livable area: 568 sqft
Property
Parking
- Total spaces: 1
- Details: Contact manager
Features
- Exterior features: Balcony, Electric Vehicle Charging Station, Gas included in rent, Hot water included in rent, On-Site Management, View Type: Park, Walk In Closet
- Has view: Yes
- View description: Park View
Construction
Type & style
- Home type: Apartment
- Property subtype: Apartment
Condition
- Year built: 2021
Utilities & green energy
- Utilities for property: Gas
Building
Management
- Pets allowed: Yes
Community & HOA
Community
- Security: Security System
Location
- Region: Greater Vancouver
Financial & listing details
- Lease term: Contact For Details
Price history
| Date | Event | Price |
|---|---|---|
| 11/20/2025 | Listed for rent | C$3,095+3.3%C$5/sqft |
Source: Zillow Rentals | ||
| 12/1/2024 | Listing removed | C$2,995C$5/sqft |
Source: Zillow Rentals | ||
| 11/20/2024 | Price change | C$2,995-3.2%C$5/sqft |
Source: Zillow Rentals | ||
| 11/12/2024 | Price change | C$3,095-3.1%C$5/sqft |
Source: Zillow Rentals | ||
| 10/26/2024 | Listed for rent | C$3,195C$6/sqft |
Source: Zillow Rentals | ||
Neighborhood: V6T
There are 2 available units in this apartment building

