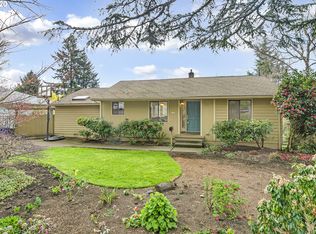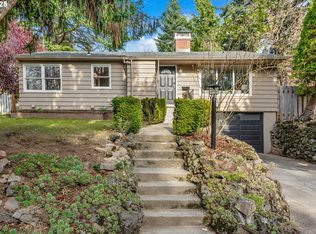Fully updated Hayhurst daylight ranch in a prime location with appealing finishes, large usable yard and walkable to desirable amenities and schools. With 4 BRs and 2 baths there are so many ways to configure sleep, work and play spaces. The garage makes the perfect bike and hobby workshop while offering abundant storage. The fully fenced yard and cozy shed are ready for garden and play when not relaxing on the deck of your sunny, move-in-ready home. Listing agent related to seller. [Home Energy Score = 5. HES Report at https://rpt.greenbuildingregistry.com/hes/OR10206965]
This property is off market, which means it's not currently listed for sale or rent on Zillow. This may be different from what's available on other websites or public sources.

