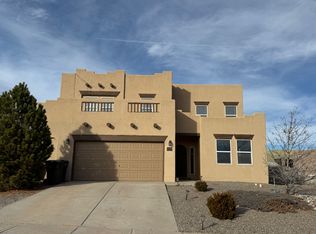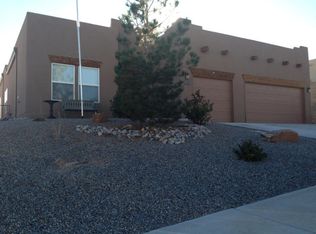Sold
Price Unknown
5410 Roosevelt Loop NE, Rio Rancho, NM 87144
4beds
3,139sqft
Single Family Residence
Built in 2007
9,147.6 Square Feet Lot
$506,100 Zestimate®
$--/sqft
$2,777 Estimated rent
Home value
$506,100
$481,000 - $531,000
$2,777/mo
Zestimate® history
Loading...
Owner options
Explore your selling options
What's special
One owner, meticulously-maintained home in Enchanted Hills! No HOA! 4-5bd/3ba/3cg + a pool for those hot days! Master + 1 bd on the ground floor. Kitchen has a stainless package and plenty of cabinets. Large open floor plan downstairs - great for entertaining! Upstairs has a large loft + 2 bd and XL bonus room or can be used as a 5th bd. NEW laminate wood and appliances (2018). NEW TPO roof (2019). The backyard is an entertainer's dream; gazebo with built-in grill and mini fridge, a beautiful fiberglass pool with walled privacy - perfect for entertaining! The 3 car (extended) garage has ample space for storage and toys! Come see for yourself!
Zillow last checked: 8 hours ago
Listing updated: May 22, 2025 at 09:20am
Listed by:
Sandi D. Pressley 505-263-2173,
Coldwell Banker Legacy
Bought with:
Joshua J Reza, 52010
Realty One of New Mexico
Source: SWMLS,MLS#: 1034599
Facts & features
Interior
Bedrooms & bathrooms
- Bedrooms: 4
- Bathrooms: 3
- Full bathrooms: 2
- 3/4 bathrooms: 1
Primary bedroom
- Level: Main
- Area: 252
- Dimensions: 14 x 18
Bedroom 2
- Level: Main
- Area: 183.28
- Dimensions: 11.6 x 15.8
Bedroom 3
- Level: Upper
- Area: 147.32
- Dimensions: 11.6 x 12.7
Bedroom 4
- Level: Upper
- Area: 326.17
- Dimensions: 16.9 x 19.3
Bedroom 5
- Level: Upper
- Area: 134.52
- Dimensions: 11.8 x 11.4
Dining room
- Level: Main
- Area: 85.49
- Dimensions: 8.3 x 10.3
Kitchen
- Level: Main
- Area: 168
- Dimensions: 12 x 14
Living room
- Level: Main
- Area: 340.8
- Dimensions: 16 x 21.3
Heating
- Multiple Heating Units
Cooling
- Central Air, Multi Units, Refrigerated
Appliances
- Included: Built-In Gas Oven, Built-In Gas Range, Dryer, Dishwasher, Disposal, Microwave, Refrigerator, Washer
- Laundry: Washer Hookup, Electric Dryer Hookup, Gas Dryer Hookup
Features
- Breakfast Area, Ceiling Fan(s), Separate/Formal Dining Room, Dual Sinks, Entrance Foyer, High Speed Internet, Kitchen Island, Loft, Main Level Primary, Pantry, Walk-In Closet(s)
- Flooring: Carpet, Laminate, Tile
- Windows: Double Pane Windows, Insulated Windows
- Has basement: No
- Number of fireplaces: 1
- Fireplace features: Gas Log
Interior area
- Total structure area: 3,139
- Total interior livable area: 3,139 sqft
Property
Parking
- Total spaces: 3
- Parking features: Garage Door Opener, Oversized
- Garage spaces: 3
Accessibility
- Accessibility features: None
Features
- Levels: Two
- Stories: 2
- Patio & porch: Covered, Patio
- Exterior features: Outdoor Grill, Privacy Wall, Private Yard
- Has private pool: Yes
- Pool features: Fiberglass, In Ground
- Fencing: Wall
Lot
- Size: 9,147 sqft
- Features: Planned Unit Development
Details
- Additional structures: Gazebo, Storage
- Parcel number: 1016076039008
- Zoning description: R-1
Construction
Type & style
- Home type: SingleFamily
- Property subtype: Single Family Residence
Materials
- Frame, Stucco
Condition
- Resale
- New construction: No
- Year built: 2007
Details
- Builder name: Centex
Utilities & green energy
- Electric: None
- Sewer: Public Sewer
- Water: Public
- Utilities for property: Electricity Connected, Natural Gas Connected, Sewer Connected, Water Connected
Community & neighborhood
Security
- Security features: Security System
Location
- Region: Rio Rancho
Other
Other facts
- Listing terms: Cash,Conventional,FHA,VA Loan
Price history
| Date | Event | Price |
|---|---|---|
| 7/10/2023 | Sold | -- |
Source: | ||
| 5/20/2023 | Pending sale | $485,000$155/sqft |
Source: | ||
| 5/18/2023 | Listed for sale | $485,000$155/sqft |
Source: | ||
Public tax history
| Year | Property taxes | Tax assessment |
|---|---|---|
| 2025 | $5,687 -2.4% | $162,963 +0.8% |
| 2024 | $5,824 +69% | $161,604 +69.6% |
| 2023 | $3,445 +1.9% | $95,265 +3% |
Find assessor info on the county website
Neighborhood: 87144
Nearby schools
GreatSchools rating
- 7/10Vista Grande Elementary SchoolGrades: K-5Distance: 0.4 mi
- 8/10Mountain View Middle SchoolGrades: 6-8Distance: 2.3 mi
- 7/10V Sue Cleveland High SchoolGrades: 9-12Distance: 3 mi
Get a cash offer in 3 minutes
Find out how much your home could sell for in as little as 3 minutes with a no-obligation cash offer.
Estimated market value$506,100
Get a cash offer in 3 minutes
Find out how much your home could sell for in as little as 3 minutes with a no-obligation cash offer.
Estimated market value
$506,100

