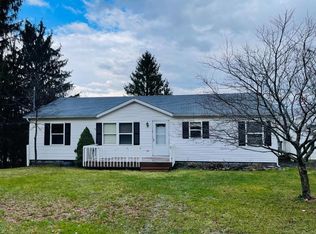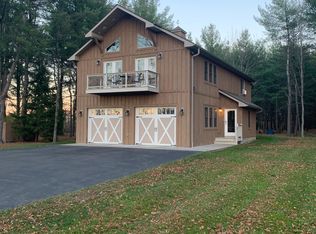Closed
$600,300
5410 Pine Ridge Rd, Trumansburg, NY 14886
3beds
2,318sqft
Single Family Residence
Built in 2011
5.05 Acres Lot
$617,900 Zestimate®
$259/sqft
$2,858 Estimated rent
Home value
$617,900
$513,000 - $748,000
$2,858/mo
Zestimate® history
Loading...
Owner options
Explore your selling options
What's special
Paradise found. This lovely contemporary hilltop home built in 2011 has it all. Great Room with kitchen/center island/dining and living room with stone fireplace has expansive rural views to both west and east. Beautiful big back deck looks out over your extraordinary 5 acres with amazing sunset views to the far hill of the Finger Lakes National Forest. Enter a practical mudroom w/laundry /half-bath/closet into the open living area, then two large bedrooms, 2 full baths, plus a spacious primary suite w/walk-in closet. Up the stairs to a huge loft/additional bedroom, plus large unfinished attic space. The lower level has numerous rooms, including a 3rd full bath, beginnings of a kitchenette, work-out room, utility/workshop room and double glass doors opening to the backyard and 1/3 acre fenced area (currently for dogs), a 30x16 drive-in barn, scenic nature pond stocked with bass, garden beds formerly for garlic, popcorn, veggies, and potential blueberry patch. Gorgeous plantings of spruces, deciduous trees and endless ornamentals – all managed organically for the past 5 years. All this on a quiet country road just 2 miles from Trumansburg village. Total of 3 bedrooms, 2nd story loft/BR, 3.5 baths, and full walkout basement. 2318 SF above grade + 1000 SF below. Offer review 6/5/25. Public open house Sat 5/31 from 12-2.
Zillow last checked: 8 hours ago
Listing updated: August 20, 2025 at 06:00am
Listed by:
Kristin Ahlness 607-227-3742,
Howard Hanna S Tier Inc
Bought with:
Linda Santos, 40SA1150031
Warren Real Estate of Ithaca Inc. (Downtown)
Source: NYSAMLSs,MLS#: R1610825 Originating MLS: Ithaca Board of Realtors
Originating MLS: Ithaca Board of Realtors
Facts & features
Interior
Bedrooms & bathrooms
- Bedrooms: 3
- Bathrooms: 4
- Full bathrooms: 3
- 1/2 bathrooms: 1
- Main level bathrooms: 3
- Main level bedrooms: 3
Bedroom 1
- Level: First
- Dimensions: 14.00 x 13.00
Bedroom 1
- Level: First
- Dimensions: 14.00 x 13.00
Bedroom 2
- Level: First
- Dimensions: 13.00 x 11.00
Bedroom 2
- Level: First
- Dimensions: 13.00 x 11.00
Bedroom 3
- Level: First
- Dimensions: 12.00 x 11.00
Bedroom 3
- Level: First
- Dimensions: 12.00 x 11.00
Dining room
- Level: First
- Dimensions: 13.00 x 11.00
Dining room
- Level: First
- Dimensions: 13.00 x 11.00
Kitchen
- Level: First
- Dimensions: 13.00 x 15.00
Kitchen
- Level: First
- Dimensions: 13.00 x 15.00
Living room
- Dimensions: 20.00 x 13.00
Living room
- Dimensions: 20.00 x 13.00
Loft
- Level: Second
- Dimensions: 17.00 x 16.00
Loft
- Level: Second
- Dimensions: 17.00 x 16.00
Media room
- Dimensions: 13.00 x 13.00
Media room
- Dimensions: 13.00 x 13.00
Other
- Level: First
- Dimensions: 9.00 x 9.00
Other
- Level: Lower
- Dimensions: 17.00 x 12.00
Other
- Level: Lower
- Dimensions: 17.00 x 12.00
Other
- Level: First
- Dimensions: 9.00 x 9.00
Heating
- Electric, Propane, Baseboard, Hot Water
Appliances
- Included: Exhaust Fan, Electric Water Heater, Gas Oven, Gas Range, Refrigerator, Range Hood, Water Softener Owned
- Laundry: In Basement, Main Level
Features
- Breakfast Bar, Ceiling Fan(s), Den, Eat-in Kitchen, Separate/Formal Living Room, Great Room, Country Kitchen, Kitchen Island, Living/Dining Room, Sliding Glass Door(s), Storage, Loft, Bath in Primary Bedroom, Main Level Primary, Programmable Thermostat, Workshop
- Flooring: Laminate, Other, See Remarks, Varies
- Doors: Sliding Doors
- Basement: Full,Partially Finished,Walk-Out Access
- Number of fireplaces: 1
Interior area
- Total structure area: 2,318
- Total interior livable area: 2,318 sqft
Property
Parking
- Parking features: No Garage
Features
- Stories: 3
- Patio & porch: Deck
- Exterior features: Deck, Fence, Gravel Driveway, Private Yard, See Remarks, Propane Tank - Leased
- Fencing: Partial
- Waterfront features: Pond
Lot
- Size: 5.05 Acres
- Dimensions: 391 x 700
- Features: Agricultural, Irregular Lot, Rural Lot
Details
- Additional structures: Barn(s), Outbuilding
- Parcel number: 50368902300000030060010000
- Special conditions: Standard
- Horses can be raised: Yes
- Horse amenities: Horses Allowed
Construction
Type & style
- Home type: SingleFamily
- Architectural style: Contemporary,Modular/Prefab
- Property subtype: Single Family Residence
Materials
- Blown-In Insulation, Frame, Vinyl Siding, PEX Plumbing
- Foundation: Block
- Roof: Asphalt
Condition
- Resale
- Year built: 2011
Utilities & green energy
- Electric: Circuit Breakers
- Sewer: Septic Tank
- Water: Well
- Utilities for property: High Speed Internet Available
Community & neighborhood
Location
- Region: Trumansburg
Other
Other facts
- Listing terms: Cash,Conventional
Price history
| Date | Event | Price |
|---|---|---|
| 8/19/2025 | Sold | $600,300+21.3%$259/sqft |
Source: | ||
| 8/14/2025 | Pending sale | $495,000$214/sqft |
Source: | ||
| 7/31/2025 | Listing removed | $495,000$214/sqft |
Source: | ||
| 6/6/2025 | Contingent | $495,000$214/sqft |
Source: | ||
| 5/29/2025 | Listed for sale | $495,000$214/sqft |
Source: | ||
Public tax history
Tax history is unavailable.
Neighborhood: 14886
Nearby schools
GreatSchools rating
- 7/10Trumansburg Elementary SchoolGrades: PK-4Distance: 2.6 mi
- 6/10Russell I Doig Middle SchoolGrades: 5-8Distance: 2.6 mi
- 9/10Charles O Dickerson High SchoolGrades: 9-12Distance: 2.6 mi
Schools provided by the listing agent
- Elementary: Trumansburg Elementary
- District: Trumansburg
Source: NYSAMLSs. This data may not be complete. We recommend contacting the local school district to confirm school assignments for this home.

