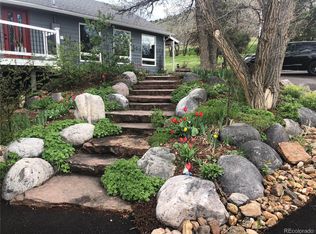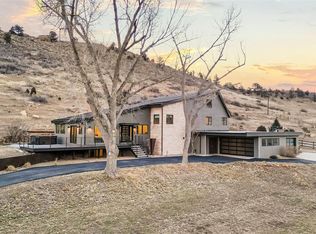TRUE COLORADO LIFESTYLE! A SHOW STOPPER AND MUST SEE! 5 MINUTES TO DOWNTOWN GOLDEN, NO LONG COMMUTE HERE. STUNNING OPEN FLOOR PLAN, VAULTED, LOG AND BEAM, SKYLIGHTS, WINDOWS AND VIEWS, VIEWS VIEWS! GREAT ROOM CONCEPT THAT CAN EASILY HANDLE ANYONE'S ENTERTAINING NEEDS. ALL OF THE UPGRADES YOU WOULD EXPECT; HARDWOODS, GRANITE, MESQUITE FINISHES, 2 FIREPLACES, LODGE STYLE, MAIN FLOOR LARGE MASTER WITH WALK-IN SHOWER AND WALK-IN CLOSET. NEED SPACE? CHECK OUT THE OUTBUILDINGS ON THIS ONE, A SEPARATE 3 CAR OVER-SIZED GARAGE, HEATED, TANDEM, WITH AN UPSTAIRS LOFT THAT ALLOW NUMEROUS POSSIBILITIES, HOME OFFICE SPACE WITH STORAGE, HAY LOFT, MOTHER-IN-LAW. ADDITIONAL 2,400 SQUARE FEET WORKSHOP, INDOOR RV/BOAT STORAGE, TRACTOR STORAGE, YOU JUST CAN'T FIND THIS ANYWHERE. A-2 ZONING, BRING YOUR HORSES, WITH 10 ACRES YOU CAN CUSTOMIZE, ASK ME ABOUT THE POSSIBILITY OF CITY WATER AND TAPS, THAT COULD BE COMING TO THIS AREA SOON ADDITIONAL 10 ACRES POSSIBLY FOR SALE, SEE ME FOR THE DETAILS
This property is off market, which means it's not currently listed for sale or rent on Zillow. This may be different from what's available on other websites or public sources.

