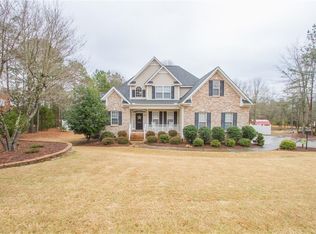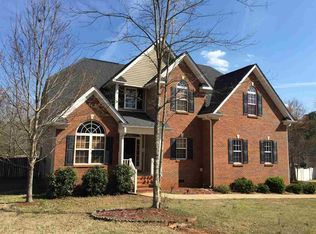Large open beautiful home on 1.38 acres.This home has the much desired master on main, en suite large bathroom and walk-in closet. With an open floor-plan and great flow throughout in the interior. There's a large deck that spills into to the level backyard. Coffee in the eat-in breakfast room. Formal entertaining in the oversized classy dining room. The gas logs and vaulted ceilings give a country feel without being out of touch of shopping and stores. The 5th bedroom could easily be a bonus room and large enough for a pool table and all the fixings. It's oversized and could be a multi-function room for any large family. For the Lake Hartwell lovers, the nearest boat ramp is just 15 minutes away using either 85 or the back roads.
This property is off market, which means it's not currently listed for sale or rent on Zillow. This may be different from what's available on other websites or public sources.

