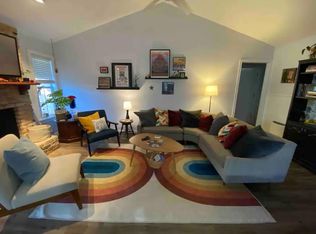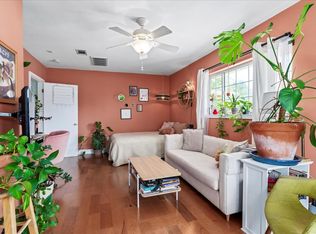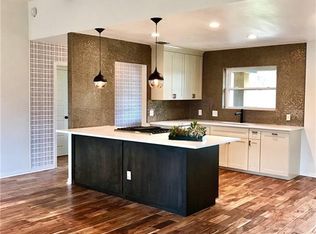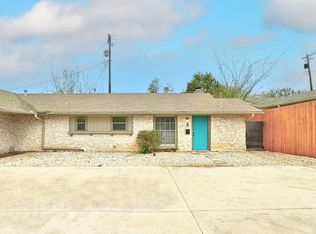Ranch-style home in East Austin - one mile from Mueller, three miles to the heart of UT and ten minutes from downtown Austin. Master suite with granite counter tops, double vanity, shower and garden tub. Open concept living room features vaulted ceilings, a gas fireplace and tile floors. Kitchen with stainless steel appliances, granite counters, custom cabinets, gas range, & butler's pantry. New windows, insulation and carpet. Private back yard with deck & storage shed.
This property is off market, which means it's not currently listed for sale or rent on Zillow. This may be different from what's available on other websites or public sources.



